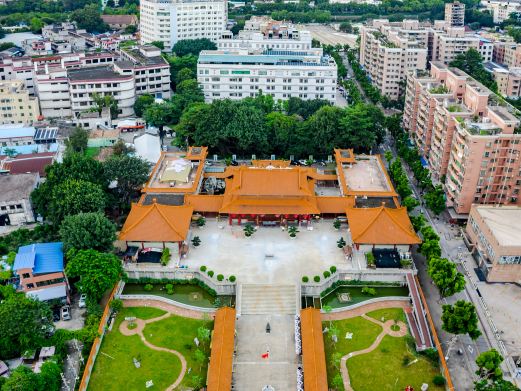Gurong Wu Temple, also known as the North Gate Guan Yu Temple, covers an area of approximately 1400 square meters and was originally constructed in the 29th year of the Wanli era of the Ming Dynasty, with subsequent renovations throughout the generations. The temple faces south and is laid out in a traditional three-room, three-gate, and four-courtyard configuration, consisting of a front hall, a central hall, a worship pavilion, and the main hall, with character porcelain screens along the corridors on both sides of the central hall, and the worship pavilion connected to the main hall. In front of the temple stands a stage for traditional plays. The temple’s wooden carvings, including the intricate ceiling designs and the wooden carvings on the beams of the front hall and worship pavilion, are considered masterpieces of Chaoshan ancient architectural wood carving art, featuring distinct characteristics of the era and region.
Gurong Wu Temple
Gurong Wu Temple, also known as the North Gate Guan Yu Temple, covers an area of approximately 1400 [...]









