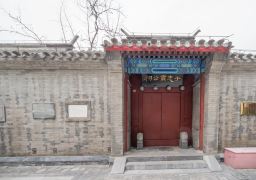The exhibition hall building takes the east side passage as the dividing line between the first and second phases. The facade of the planning exhibition hall is mainly made of transparent glass curtain walls, implying to give citizens an open and sunny city image. The facade of the office building forms garden balconies through staggered movements at the front and back, giving people a rich sense of spatial hierarchy.
Opening hours: Open from 09:00 to 16:30 all year round.
Taizhou Urban Planning Exhibition Hall
The exhibition hall building takes the east side passage as the dividing line between the first and [...]









