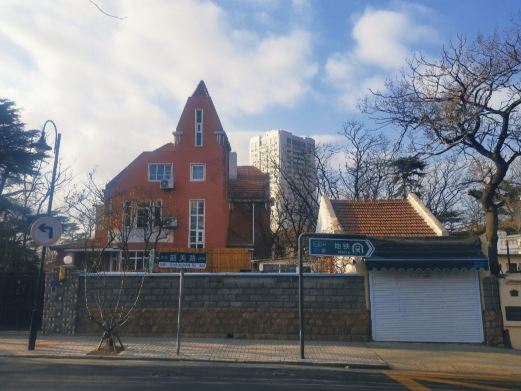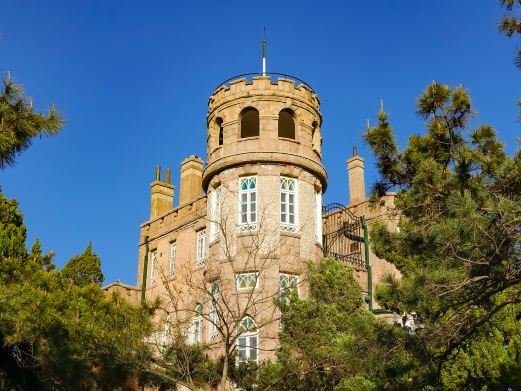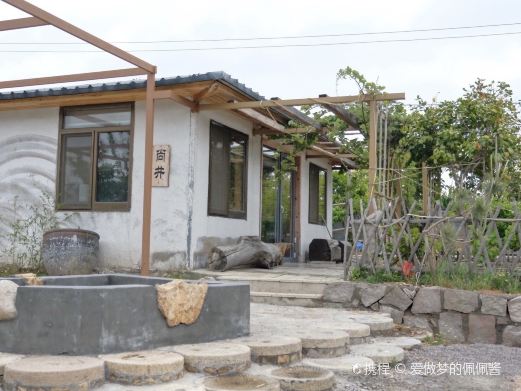The former site of Kley’s Restaurant measures 15 meters in width and 28 meters in length.
It features an underground ventilation layer and a two-story structure above ground, covering an area of 390 square meters with a construction area of 780 square meters. The eaves of the building stand at a height of 10 meters, with a four-slope roof and a combination of brick and wood structure.The Former Site of Kley’s Restaurant
The former site of Kley’s Restaurant measures 15 meters in width and 28 meters in length. It f[...]









