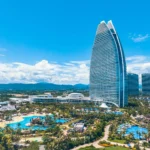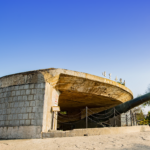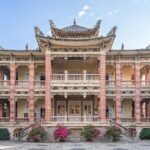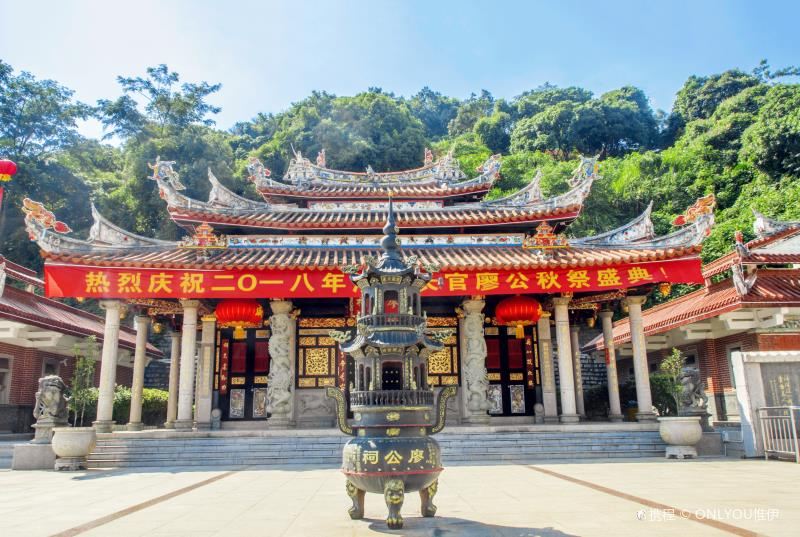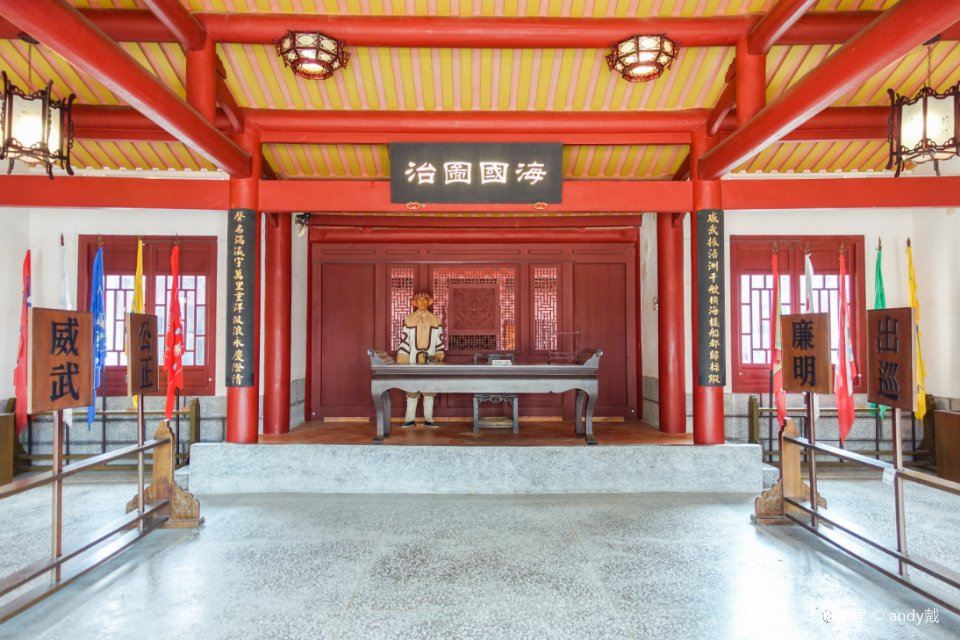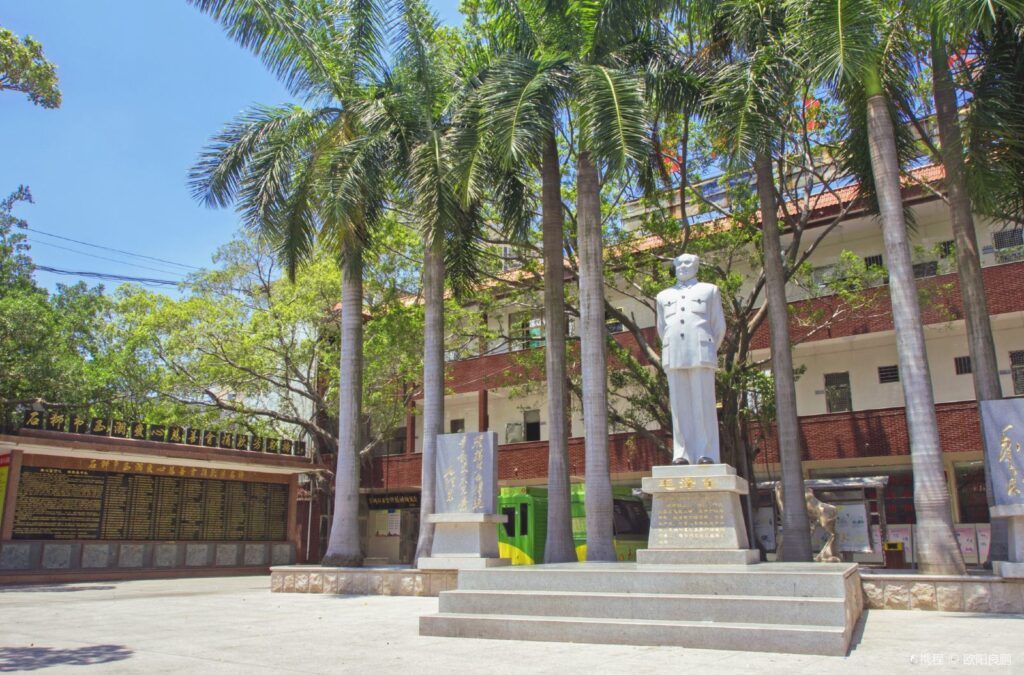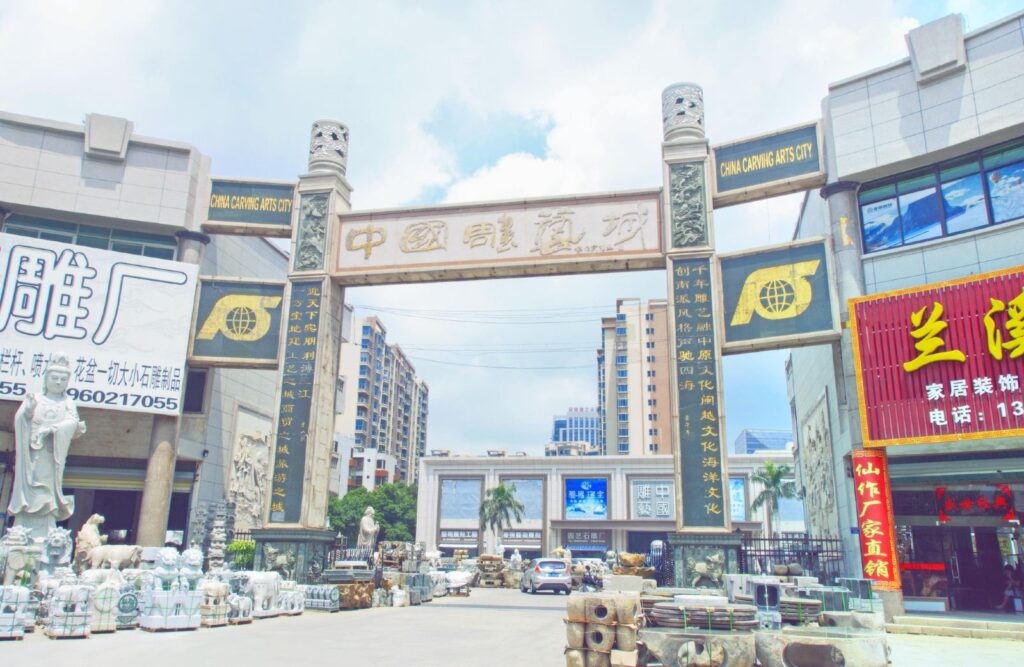This ancient residence is located at No. 4 on the north side of the eastern section of Huangxiang, commonly known as the ‘Five Sons Passing the Imperial Examinations’ residence. It is well-preserved, featuring architectural styles from both the Ming and Qing dynasties, and is a typical example of Fuzhou’s residential architecture. In 2005, it was declared a cultural heritage site in Fujian Province.
Originally built at the end of the Ming Dynasty as a government office, it was later purchased and renovated by Guo Boyin, a scholar who passed the imperial examination in the twelfth year of the Daoguang Emperor’s reign (1832). Guo’s father, Guo Jiesan, had five sons who all succeeded in their scholarly pursuits, hence the hanging plaque ‘Five Sons Passing the Imperial Examinations’ at the front of the residence. The building covers an area of 2130 square meters, with the main structure consisting of three sections stretching from front to back, facing north to south, surrounded by walls. The scale is grand, and the facade is spectacular, with a distance of over twenty meters from east to west. The first section’s hall is spacious, with five bays and seven columns, featuring a wooden structure with reduced columns and a spacious front porch. The hall is supported by 28 large wooden pillars, made of substantial materials, with bluestone column bases, exuding a simple and majestic atmosphere.The second section is structurally identical to the first, followed by a courtyard, which is a double-story study with five bays. Outside the eastern wall lies a flower hall and garden, with a uniquely shaped rockery, a clear fish pond, a delicate flower pavilion, and well-arranged trees, all imbued with the charm of a Jiangnan garden. In the middle stands a precious ancient arbutus tree.
The residence is open to the public all year round from 08:30 to 22:00.