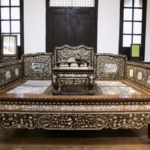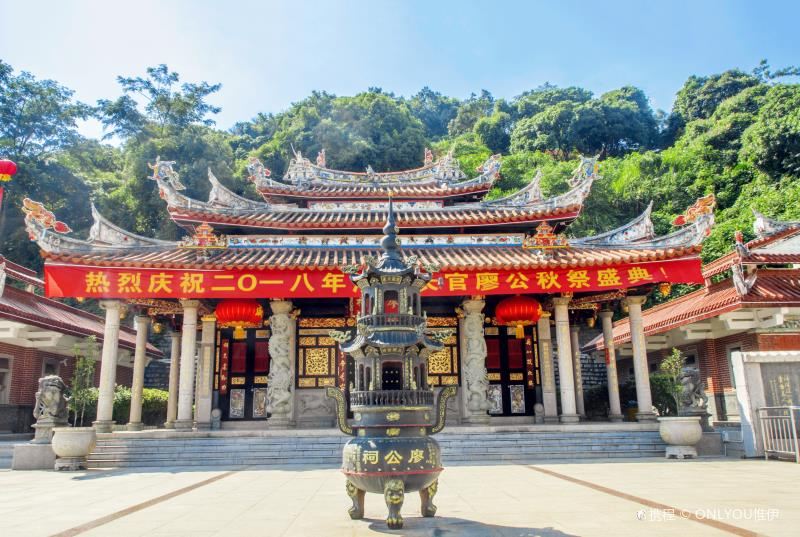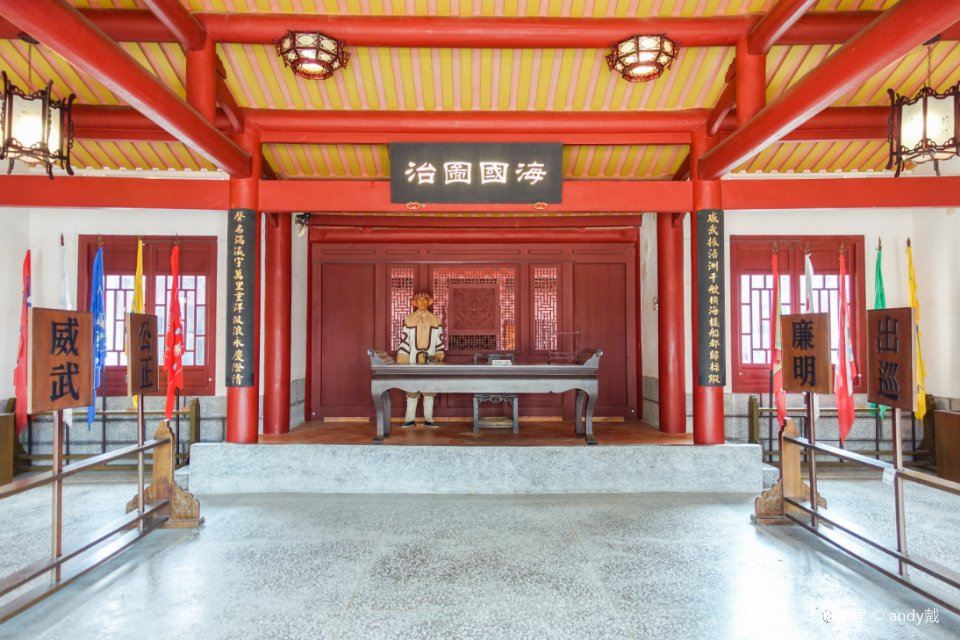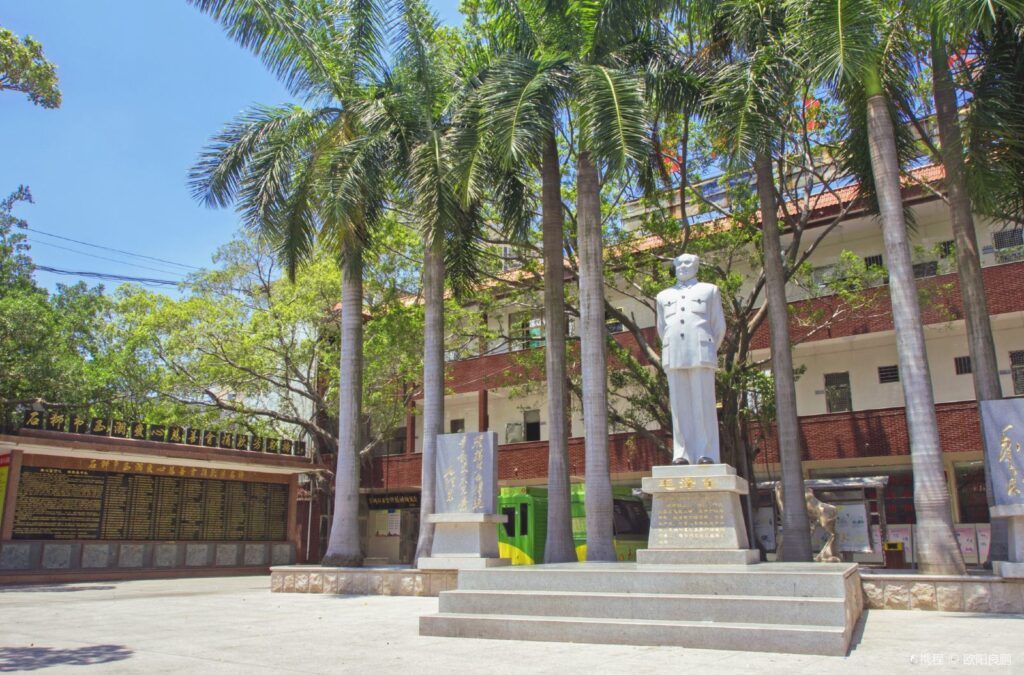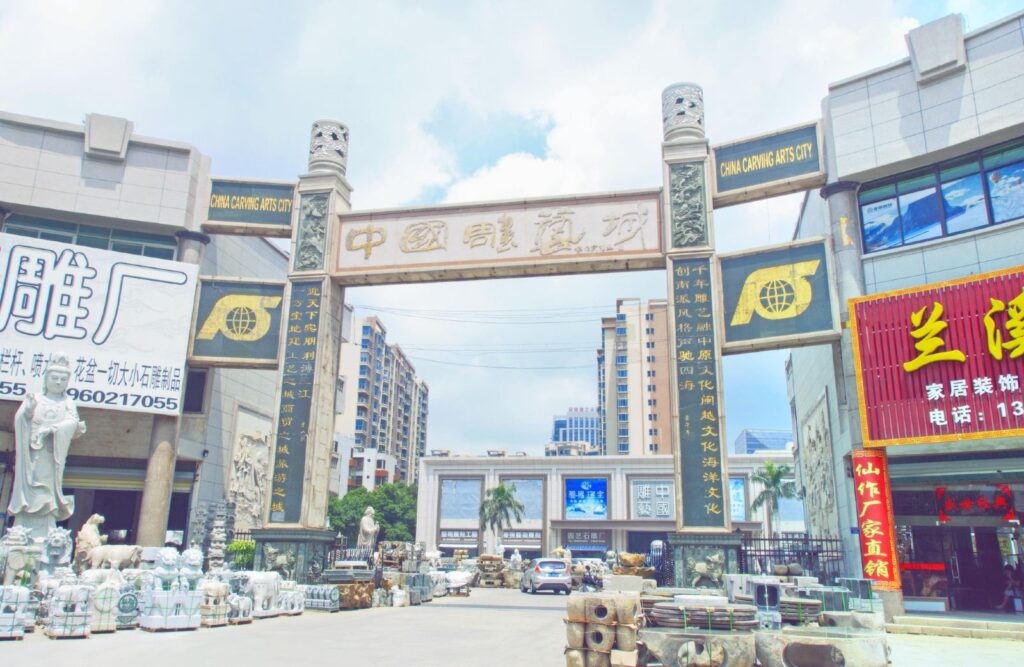The main hall is located in Fuzhou City. It was first built in the second year of Qiande in the Northern Song Dynasty. Bao Xiurang, the prefect of Wuyue State, built it to pray for the peace of the state border. Initially named Yueshan Jixiang Chan Courtyard, in the ninth year of Zhengtong in the Ming Dynasty (1444), it was renamed Hualin Temple with an imperial plaque and has been used ever since.
The temple has experienced several rises and falls, and only the main hall remains. The main hall is three bays wide and eight rafters deep, with a single-eaved hip-and-gable roof. The components are simple, massive, exquisitely crafted, with a rigorous structure. The space design, shape, and craftsmanship have all reached a state of perfection, making it unique among the wooden structures of the Tang and Song dynasties in China. The main hall of Hualin Temple is an original structure from a thousand years ago and is one of the relatively ancient wooden structures existing south of the Yangtze River in China. The “Great Buddha Style” architectural style during the Kamakura period in Japan was deeply influenced by it. In the 1980s, the main hall underwent a major overhaul with the framework removed, and the mountain gate and side halls were rebuilt and surrounded by a red wall. The thousand-year-old ancient hall restored its former grandeur. In 1982, it was announced as the second batch of national key cultural relics protection units.The Main Hall of Hualin Temple in Fuzhou
The main hall is located in Fuzhou City. It was first built in the second year of Qiande in the [&he[...]
