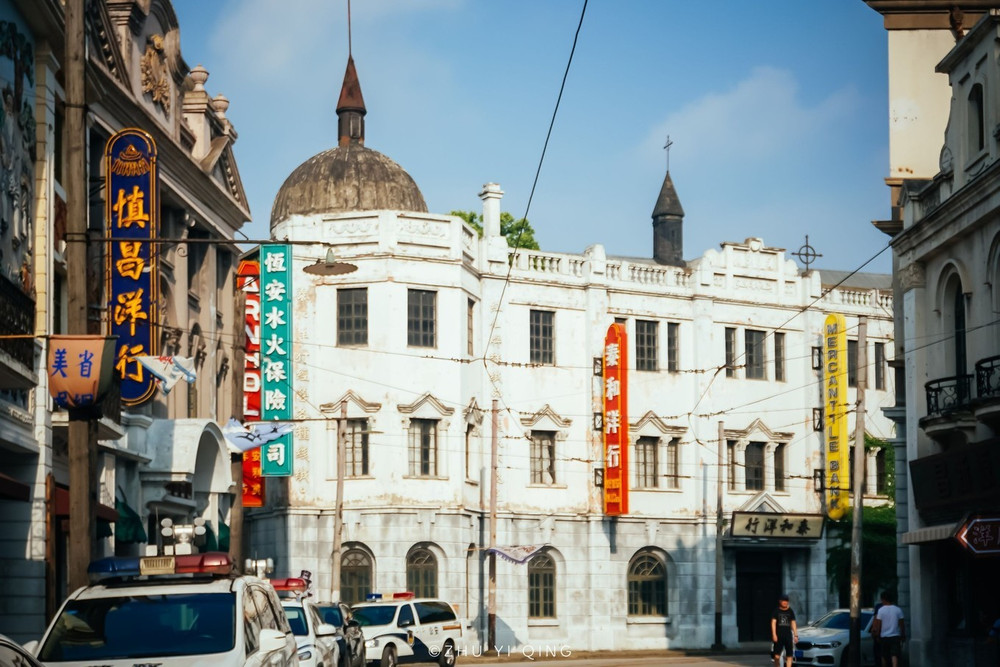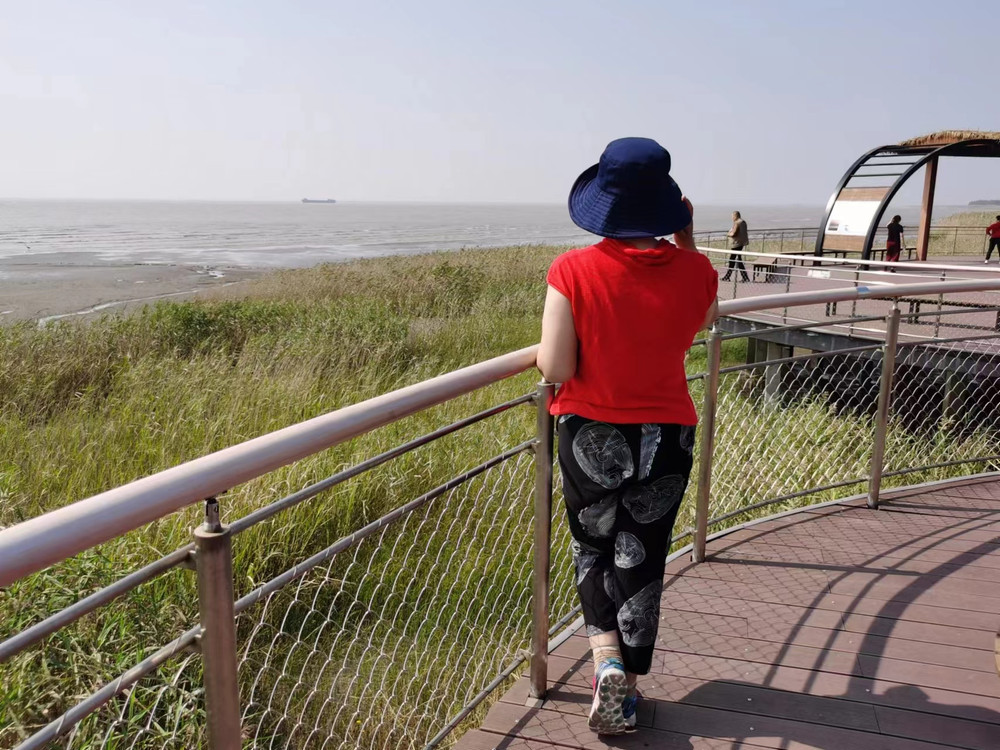The former residence of Liu Jingji was built in 1928. It is a British country villa-style garden residence. It was originally the residence of the taipan of British firm Calbeck Macgregor. After the 1980s, Liu Jingji (1902-1997), vice chairman of the National Committee of the Chinese People’s Political Consultative Conference for the sixth, seventh, and eighth terms, lived here intermittently. This is a typical British country villa-style garden style. The exterior wall is half exposed. It is a dark red wooden frame. The straight and rough appearance is very eye-catching. There are also small serrated decorative blocks that appear in a continuous strip under the eaves board and serve as moldings. The high red brick fireplace chimney in an aluminum-toothed planar shape belongs to the Gothic style and is very unique. The red tiles have a double steep slope all the way to the second floor. There is also a large four-slope pointed gable dormer window. The white cement roughcast wall surface. The entire building has a slightly L-shaped plan. At the L-shaped concave corner in the south, there is a brick-built open corridor. The exterior is rich in layers. There is a protruding porch in the middle. There is a large balcony on the second floor with hollow railings. Some walls and window cabinets are made of red bricks and corner stones. As it is a private residence, it is not open to the public. The specific business hours and opening status are subject to the opening situation on the day.
Former Residence of Liu Jingji
The former residence of Liu Jingji was built in 1928. It is a British country villa-style garden res[...]









