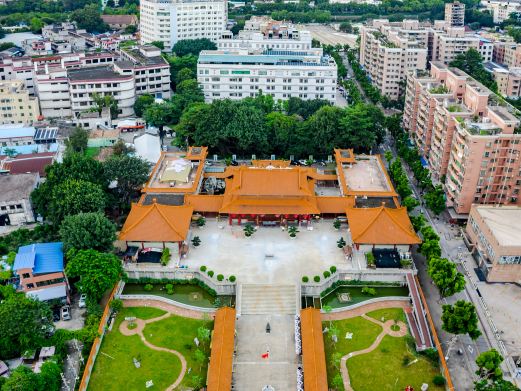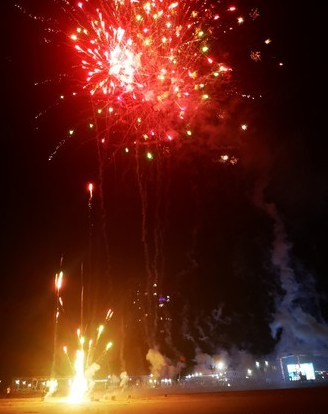Located in Kengbei Village, Zhongxin Town (beside Guangzhou-Shantou Highway), it was built in the late Ming Dynasty and early Qing Dynasty. The total width is 152.43 meters, the total depth is 53.96 meters, and the area is 8225.12 square meters. In front of the architectural complex, there is a rectangular threshing ground and enclosure, covering an area of 2416.57 square meters. The overall building is divided into 10 rows and 5 columns, facing northeast. The shape and structure of each house are basically the same. It has a hard mountain top, grey cylindrical tiles, pot-ear gable walls, and painted colors. Each house has three bays with a width of 10.49 meters. There are vertical and horizontal lanes between rows and columns. There are about three slightly different places: One is that the right row is a layout with a study room and a courtyard equally divided in front and back. The study room is 14.02 meters wide and 26.48 meters deep, forming a small quadrangle courtyard. The second is that in the middle of the remaining nine rows, there is the ‘Shigu Maoshi Ancestral Hall’, which serves as the core ancestral hall of the entire architectural complex. The ancestral hall is three bays deep, with a total width of 10.98 meters and a total depth of 30.07 meters. The front hall has three bays with a width of 10.98 meters and a depth of 7.93 meters. It has a hard mountain top, pot-ear gable walls, a dragon boat-shaped ridge, grey cylindrical tiles, drip edge trimming, granite eaves columns, basin-shaped column bases, stone wall skirts, and the lintel is made of stone carvings. The second bay is 9.76 meters deep, with a similar form. The third bay is 8.35 meters deep. The third place is that there is a blockhouse tower built in the left rear corner. The blockhouse tower is 16 meters long and wide. Originally, it was five stories high and 20 meters high (now only two stories remain). The view is very wide. The first floor is equipped with a foundation of 12 steps. The corner of the wall is made of granite masonry. The connection between stones is covered with gun holes with a diameter of 4 centimeters. The left, right, and rear walls form a ‘concave’ shape. Below, the door frame is made of granite, and steel bars with a diameter of 5 centimeters are used as horizontal bars. In addition, the first floor also has internal partition walls, water wells, and granaries, while the second floor has more large gun ports. The blockhouse tower is very strong in defense. In case of enemy situation, all the people in the village can ascend the tower for refuge at the same time. This architectural complex retains the architectural style of the Qing Dynasty and is arranged in an orderly manner. It provides valuable physical materials for studying ancient architectural art and rural folk customs in Lingnan region. It is a historical and cultural protection area in Guangzhou. Open all year round and all day.
Ancient Architectural Complex in Kengbei Village
Located in Kengbei Village, Zhongxin Town (beside Guangzhou-Shantou Highway), it was built in the la[...]









