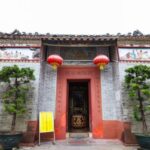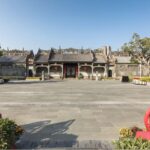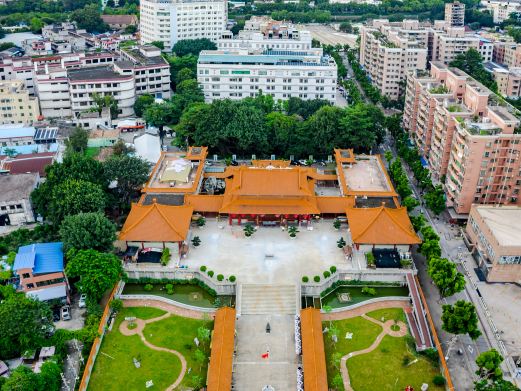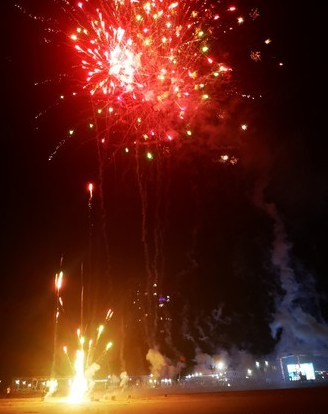Chigang Tower is located in Xinshetou on the southeast side of Guangzhou Bridge. It is one of the ancient towers existing in Guangzhou urban area. It is named after the place where the tower is located, Chigang. Chigang Tower was built in 1619 AD. The construction was halted due to lack of funds before it was half completed. During the Tianqi period of the Ming Dynasty (1621 – 1627 AD), it was completed by Li Daiwen, a minister. In 1844 AD, it was renovated with donations from industrialists Wu Chongyao and Pan Shicheng. Chigang Tower is about 900 meters south of Canton Tower. It is adjacent to Yizhou Road in the north and there is a newly-built green square in the east. There is a fence on the west side of the tower with an open courtyard gate. People can freely enter the courtyard to visit Chigang Tower. There is no ticket required but one cannot climb the tower as the door is locked with a fence gate. Since its completion in the Ming Dynasty, although there have been several renovations in nearly 400 years, due to its long history, the adobe bricks have aged and are seriously damaged. The corner columns and eaves of each floor of the tower body are missing, the tower wall is cracked and the foundation is sinking. Before the repair in 1996, experts determined that the tower had tilted by 1.05 meters and was in danger of collapsing at any time. According to the cultural relics work policy of ‘protection first, rescue first’, the Guangzhou Municipal Government completed the rescue and repair plan for the tower in 1996. However, due to insufficient funds and other reasons, the repair has not been well implemented. Chigang Tower has thus become a historical building that few people pay attention to. It was not until 1999 that the Guangzhou Municipal Government allocated funds to renovate the tower anew. Chigang Tower is similar in shape to a Buddhist stupa. It is an octagonal pavilion-style blue brick tower. The tower is more than 50 meters high and appears to have 9 floors on the outside and 17 floors inside. The bottom diameter of the tower is 12.5 meters and it is about 50 meters high. The first floor has three doors, and each door is paved with stone steps. Entering the tower chamber on the first floor, there is a piece of granite slab for worshiping in front of the gods. The tower wall on the north gate had a large number of blue bricks removed and was later repaired with red bricks. A granite stone tablet measuring 0.36 by 0.27 meters is embedded at the repair site, engraved with the notice of Panyu County Government prohibiting the theft of tower bricks. There are stairs on the west gate leading to the tower chamber on the second floor (hidden floor). The stairs are of the through-wall type winding around the flat seat and spiral up to the top floor. Now the wooden floor has collapsed and cannot be climbed. There is a shrine on each floor. The tower foundation is made of red sandstone. The surface layer is gray porphyry. The east side was later repaired with granite. There are stone steps leading to the foundation surface at the three open doors. Like the tower body, the tower foundation is also octagonal, with each side being 5.5 meters long and 1 meter high. There are stone carvings of ‘tower-holding strongmen with foreigner images’ on each side, with vivid expressions, which are rare masterpieces of stone carvings.
From the second floor up, each floor has an overhanging eaves. On the eaves, a platform is protruded with brick teeth. Visitors can walk out of the tower and look out from the platform. The upper end of the tower body is an octagonal spire roof.
Opening hours: Open all day throughout the year.








