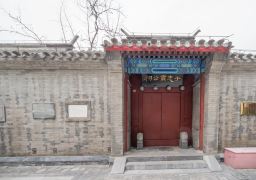Fan’s Residence is a Ming Dynasty building. It is located in the middle section of Yingfeng Street, Zhongshan West Road, Haishu District, Ningbo City. Facing Yuehu Lake, it forms a triangular position with the Drum Tower and the Tianning Temple Pagoda. It is the northern entrance to the Yuehu Scenic Area. Fan’s Residence takes north and south as the longitudinal axis and faces south. It is composed of three halls in front and back and wing rooms on the left and right to form a relatively large wooden building complex in the shape of the Chinese character ‘日’. The main building’s beam frame adopts a mixed method of post-and-lintel construction and column-and-tie construction. The structure is simple and the materials used are large. It covers an area of about 1840 square meters. The residence has three entrances. The overall structure and some decorations are still well preserved, but there are already damages and renovations inside. The gate tower has been destroyed. Now there are only square stone pillars remaining. The main body of the first entrance is a single-eaved hard mountain style, with three bays and two annexes in width. There are left and right annexes. The middle bay is of post-and-lintel construction. The pillar capitals of the front and rear eaves columns are chamfered. They support cross-shaped brackets and sit on drum-shaped column bases. The side bays are of column-and-tie construction. The front and rear eaves columns are the same as those in the middle bay. The partition walls of the two annexes are closely attached to the left and right annexes. The materials used are smaller than those in the main hall. In terms of beam frame processing and decoration, this entrance is more delicate and exquisite than the other two entrances. For example, the moon beams and sparrow braces all have smooth and lively intaglio carvings. There are also rolled brick and grass brick carvings on the upper and lower edges of the screen wall. The main structure of the second entrance is basically the same as that of the first entrance. On the left and right, buildings in the east-west direction are arranged, which are different from the annexes of the first entrance. The buildings extend north and south to be connected to the annexes of the first entrance and are connected to the rear entrance in the north, forming a closed building complex. The rear entrance is a building with double eaves and a gable and hip roof. The eaves corners are slightly upturned. In front of the upper-level peripheral windows, there are straight wooden fences to play the roles of transmitting light, ventilating and preventing theft.
The opening hours are from January 1st to December 31st, 08:00 – 17:00.Fan’s Residence Cultural Shopping Center
Fan’s Residence is a Ming Dynasty building. It is located in the middle section of Yingfeng St[...]









