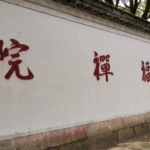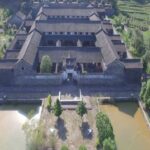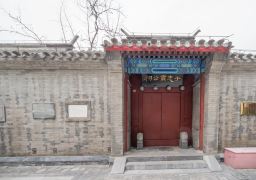Feng Xuefeng’s former residence, built by his grandfather Feng Hancai in the 29th year of the Guangxu period (1903), features a brick and wood structure.
The architecture faces north to south, with a front hall and a rear hall, forming a two-story front porch Siheyuan (courtyard house). It consists of two sections with five rooms in the front and back, and two side rooms on each side. The central area is a skywell, and on the west side of the west wing, there is an attached kitchen and a storage room for agricultural tools. The total area of the residence is 285 square meters, with a construction area of 464.2 square meters. Opening Hours: The residence is open all year round from Tuesday to Sunday, 08:30 to 16:00; closed all day on Mondays.Feng Xuefeng’s Former Residence
Feng Xuefeng’s former residence, built by his grandfather Feng Hancai in the 29th year of the [...]









