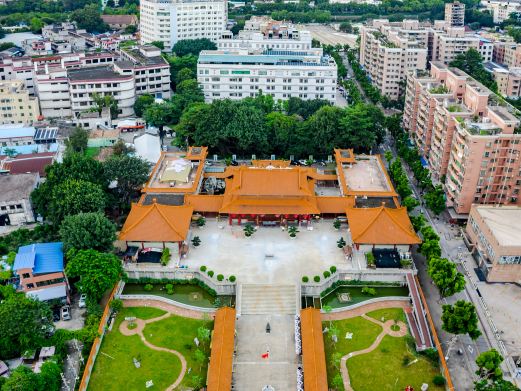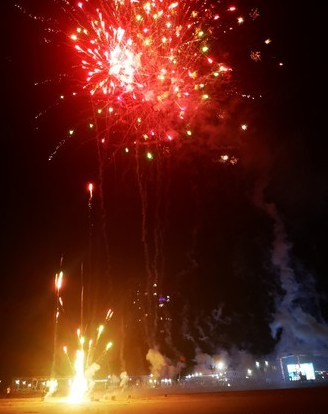Chen Cixi’s Former Residence was originally constructed in the second year of the Xuantong era of the Qing Dynasty, taking nearly half a century to complete, and representing the efforts of several generations of the Chen family. The complex includes the Langzhong Di, Shoukang Li, Shanju Shi, and Sanlu, covering an area of 25,400 square meters and comprising 506 rooms. Among them, the representative ‘Shanju Shi’ was begun in 1922 and was not completed by 1939 when Japan invaded Shantou, covering an area of 6,861 square meters and containing 202 rooms of various sizes. It is the largest, most exquisitely designed, and best-preserved residence within the complex.
The architectural style of Chen Cixi’s Former Residence blends Chinese and Western elements, with an overall layout that combines the traditional ‘four-horse carriage’ with Western-style buildings, adorned with pavilions, towers, corridors, and bridges that wind and twist, making the experience of entering like wandering through a maze, an experience that is both enjoyable and unforgettable. The residence is open to visitors from 8:30 AM to 5:30 PM throughout the year.Chen Cixi’s Former Residence
Chen Cixi’s Former Residence was originally constructed in the second year of the Xuantong era[...]









