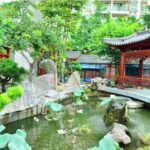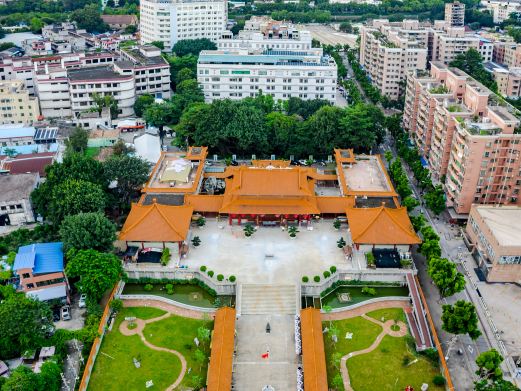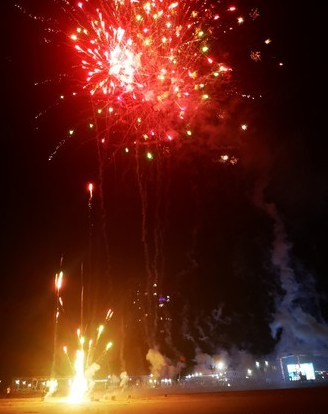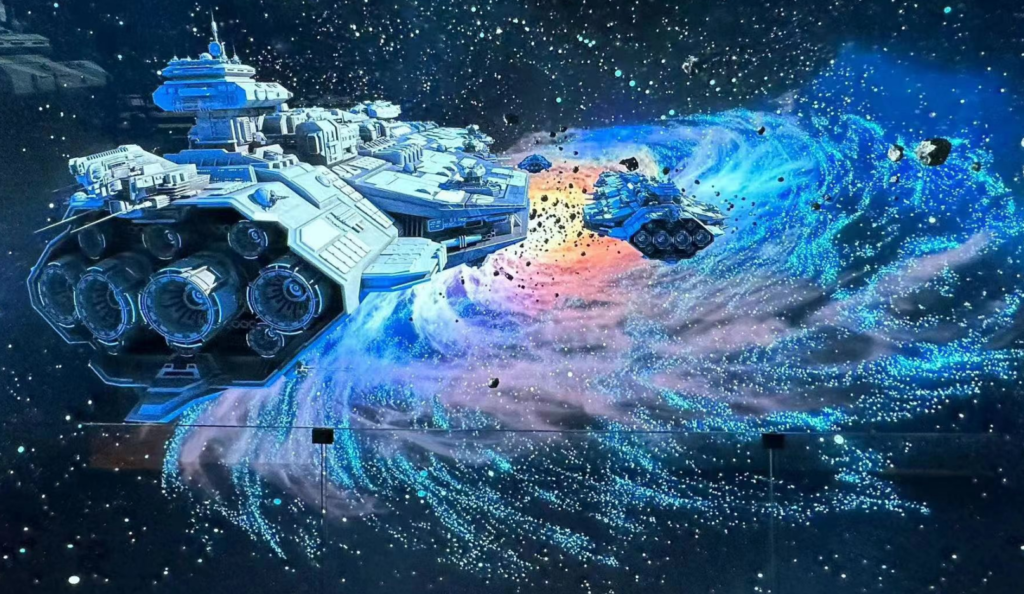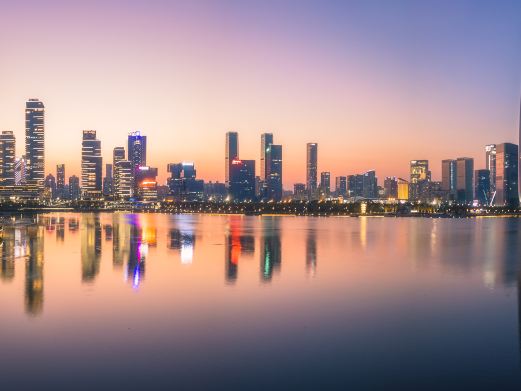The former residence is divided into two parts, facing each other across a river and connected by a bridge. On one side of the bridge lies the ‘Bai Garden’, while the other side is a residence in the style of a ‘Sanheyuan’. It was designed by Chen Shaobai himself and began construction in 1929, completed in 1931, covering an area of about two acres. After Chen Shaobai’s passing, his family mostly lived elsewhere, and the buildings fell into disrepair over time, showing signs of decay. In the spring of 1991, the Waijiao Town Government allocated a large sum of money to restore the ‘Bai Garden’ and its structures such as ‘Saro Ping’, ‘Porridge Pot Pavilion’, and ‘Zhanyun Terrace’, as well as the ‘Sanheyuan’ and its ‘A-shape Building’. They also established the ‘Chen Shaobai Exhibition Hall’ within the former residence, displaying a vast collection of famous calligraphy, paintings, and historical relics. This restored the residence to its original appearance and rejuvenated it. The opening hours and business status are subject to the actual conditions on the day.
Former Residence of Chen Shaobai
The former residence is divided into two parts, facing each other across a river and connected by a [...]
