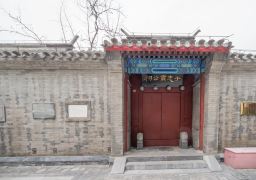The former site of Nanxun Chamber of Commerce was built in 1926. It is a building with a combination of Chinese and Western architectural styles in three entrances. It covers an area of about 1000 square meters. The front entrance is a five-bay foyer. The second entrance is a conference hall with high columns and a steep roof, presenting a magnificent momentum. The third entrance is a two-story building with Chinese wooden structure, lathe columns and wooden lattice windows, simple and elegant.
Former Site of Nanxun Chamber of Commerce
The former site of Nanxun Chamber of Commerce was built in 1926. It is a building with a combination[...]









