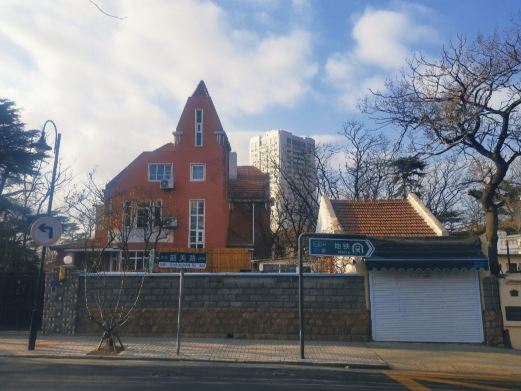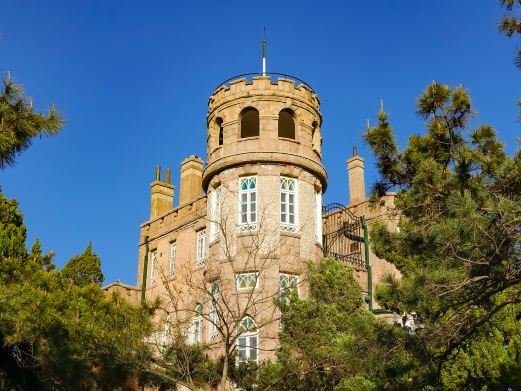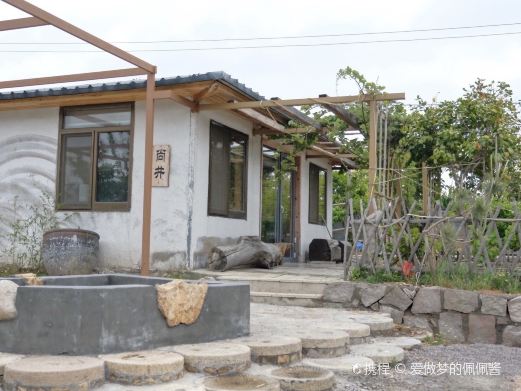The former site of Shanzuo Bank is located in Qingdao. It was designed by architect Liu Quanfa, with a construction area of about 4,000 square meters. Shanzuo Bank was initiated and established in 1922 by local gentry and businessmen such as Fu Bingzhao. The building is of steel-concrete structure, facing south. It has four floors above ground, with an attic and a basement. The exterior wall is yellow plastered, with a red pitched roof. The foundation is laid with granite stones. Six granite stone pillars with vertical lines run through four floors. The cornice is lined with lines. At the top is a dense grid-shaped gable wall and a flat roof wall. The main entrance faces east. The exterior is open all day. The specific business status is subject to the opening situation on that day.
Former Site of Shanghai Commercial and Savings Bank
The former site of Shanzuo Bank is located in Qingdao. It was designed by architect Liu Quanfa, with[...]









