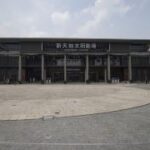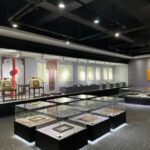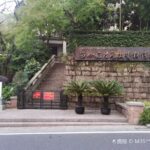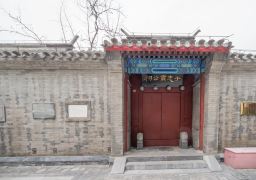This residence was originally part of the former residence of Feng Shuji, a political history official during the Ming Dynasty’s Jiajing period. After the decline of the Feng family, it was sold to the Ying family, who reconstructed the courtyard. The main gate is located on the east side, featuring two fan-shaped screen doors with a frame style. The second gate’s screen wall is at the southern end, adorned with a large brick-carved ‘Fu’ character, hence the name ‘Fu Zi Men Tou’.

The front hall spans five bays, measuring 18.8 meters in width and 9.9 meters in depth. The central bay features a beam-and-post construction, with a horizontal beam supported by Shu columns. The lower end of the child column under the front central column’s golden beam is tongue-shaped, while the child columns under the front and rear golden beams are square-shaped. The front and rear golden columns are decorated with cross-beam styles, and the front eave columns are octagonal in shape, with square waist-column bases. The remaining columns are all in a flat pearl shape, with column heads that are rolled and killed. The space between the beams and rafters is filled with reed cores and mud plaster made from grain husks. The roof is of a hard mountain style, with a character wall shaped like the number eight built beside the two eaves columns behind the central bay, and the top is carved with brick arches. The middle of the back wall features a main beam-style door.
On the north side, there is an inscription on the lintel that reads ‘Yi Chou Winter Month’ at the top, ‘Ze Liu Si Shun’ in the middle, and ‘Chen Ming Bao Ti’ at the bottom.The rear part is a ‘San He Yuan’ (three-compound courtyard) with left and right wings, both of which are multi-storied buildings. It has been verified that the front hall possesses the characteristics and style of Ming Dynasty architecture. The rear building exhibits the style of the early Qing Dynasty and it is still well-preserved to this day.









