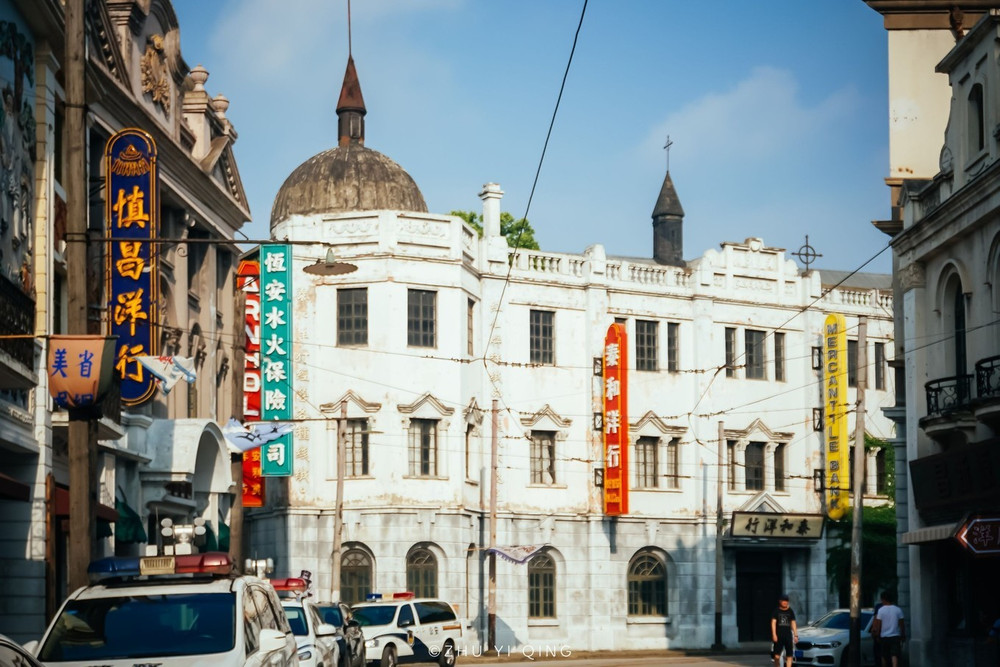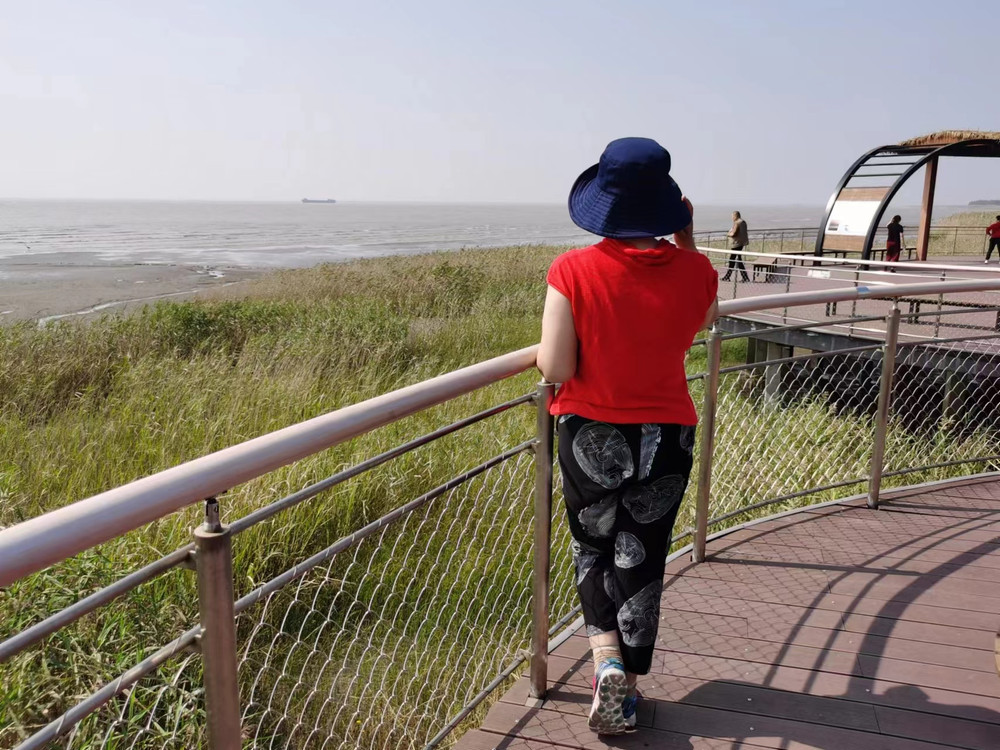Fuxingfang was completed in 1927. As the road where it is located is named Lafer Road, it was originally named Laferfang. Fuxingfang is a new-style lane house building with three floors. The residence is of brick-concrete structure. The forms of pitched roofs are rich. The chimneys of fireplaces and kitchens are scattered at different heights and arranged neatly. The eaves of the roof do not protrude much. A large area of the exterior wall uses fair-faced red brick walls. Pilasters are used in many places on the facade. The windows are square. There are simplified stone decorations around the window openings. The overall style is unified. The bay width and unit area are relatively large, providing a comfortable living environment. The opening hours and specific business status are subject to the opening situation on the day.
Fuxingfang
Fuxingfang was completed in 1927. As the road where it is located is named Lafer Road, it was origin[...]









