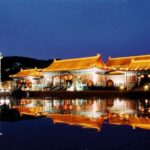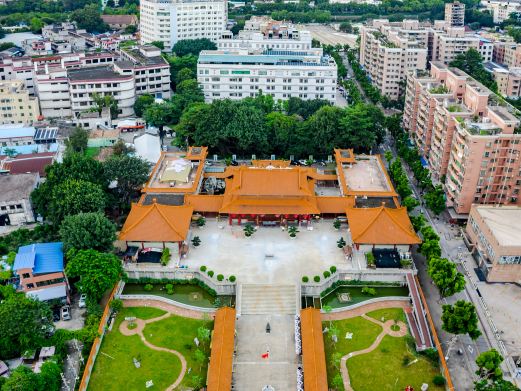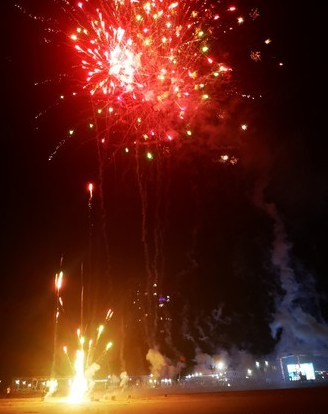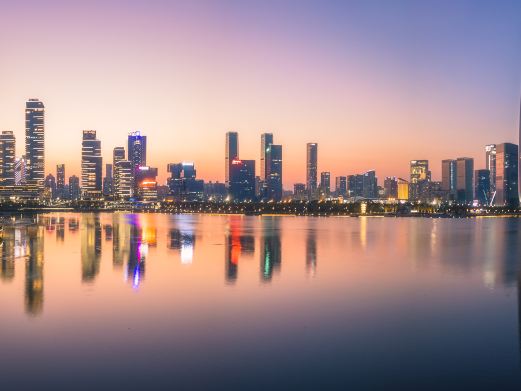The Guangdong Provincial Finance Department is located at the northern end of Beijing Road, formerly the Guangdong Chengxuan Administration Commission during the Ming and Qing dynasties (also known as the local government office), which was a high-level administrative institution dispatched by the imperial court to Guangdong Province.
Built in the architectural style of the European Renaissance period, the Guangdong Provincial Finance Department is a brick, wood, and reinforced concrete structure, and one of the representative buildings of Western classical eclecticism in modern Guangzhou, designed by engineers from France and Germany. Construction began in 1915 and was completed in two phases, finishing in 1919. The main building is five stories high, with the ground floor as the base.

In 1979, during maintenance, the building’s foundation was reinforced according to the seismic requirements of the Guangzhou area, and the wooden slabs on the second, fourth, and fifth floors were replaced with reinforced concrete slabs, while the majestic appearance of the exterior was preserved. The entire building is stable in shape, well-proportioned, and the interior space is tall, bright, and spacious.









