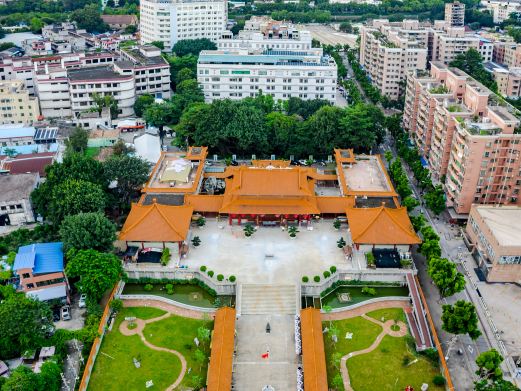The Hakka Weilong House in Guangbu Village is located in Aotougangpu Village, Fuhe Town. It was built in 1683. The Weilong House has a semicircular shape in plan. It is 38.8 meters wide and 36.2 meters deep. It is built on a platform foundation that is 0.4 to 0.8 meters high. Around the outer wall of the Weilong House, there is a 1.5-meter-high rammed earth wall. On top of the rammed earth wall, a mud brick wall about 30 meters high is built.
The middle part of the entire Weilong House is a two-entry ancestral hall. It is 17.6 meters wide and 18.7 meters deep. The front facade has three bays in width and three bays in depth. There are side ancestral halls on both sides, which are successively divided into the central bay, secondary bay, end bay, and farthest bay. It has a hard mountain roof, tiled surface, ship-shaped main ridge, and herringbone gable walls. There are two columns under the eaves. There are corridors on both sides of the courtyard, which are respectively divided into four small rooms. The height of the outer corridor is high and integrates with the natural roofs of the two front entrances. It looks like a butterfly shape. Only a part under the eaves forms a corridor. The second entry is slightly similar to the first entry. However, the central bay is divided into two parts. In the front, there is a place for worshipping ancestors. In the back, there is a hall. There are side doors on both sides that open to the front and back. And through the back door, one can go out to the semicircular open space paved with cobblestones outside the ancestral hall. Outside the ancestral hall, there is a fan-shaped ring of houses with more than 23 rooms. The middle part at the back of the house belt is relatively high. The top has a dragon boat ridge decoration that extends to both sides and is slightly lower. There is no ridge decoration on both sides of the house belt until it surrounds to the front of the ancestral hall to form a large flat surface. Then, it is turned into a pot-ear gable wall as the side wall and stands proudly. There is a roof spanning and connecting between the gable wall and the front entrance of the ancestral hall, seemingly an integral whole. There is a side door below. On the flat ground outside the Weilong House, there are a pair of flagpole holders on each side. In front of the flat ground was originally a semicircular pond of the same size as the Weilong House. According to the village history records, the family led by Chen Rulan moved here from Jiaoling, Xingmei and built houses to live. It has been more than 320 years. This is a well-known small Weilong House in Zengcheng.Open all year round. Opening hours: 6:00 – 20:00.










