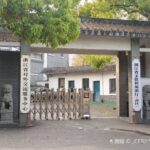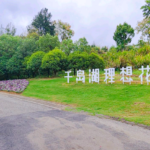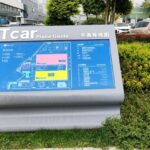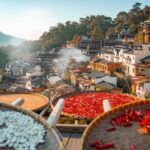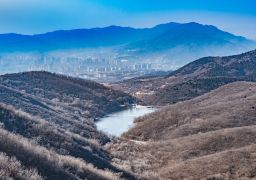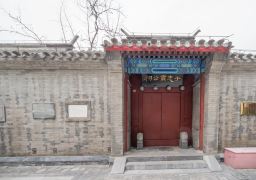The Hangzhou Urban Planning Exhibition Hall is located in Block L, podium building of Hangzhou Civic Center. With a total construction area of 12,000 square meters, it takes ‘Planning Builds Quality Life’ as the exhibition theme and is positioned as a people-friendly, interactive and forward-looking ‘city window’. The exhibition hall has four floors in total. According to the display, it is divided into four exhibition halls: ‘Preface Hall’, ‘Impression of Hangzhou’, ‘Interpretation of Hangzhou’ and ‘Prospect of Hangzhou’. There are themed exhibition areas such as City Memory, Famous City Protection, City of Mountains and Waters, General Blueprint, Harmonious Habitat, Quality Service, Accessible Travel, Basic Lifeline, Forward-looking Highlights, City Cube, and Network City. It mainly shows the long history of Hangzhou, an ancient capital and famous cultural city, publicizes the great achievements of current urban planning and construction, and displays the brilliant tomorrow of the city of quality life. The hall extensively uses high-tech means and integrates modern audio-visual technologies such as laser imaging, luminous maps, electronic flip books, virtual driving, restoration of historical films, dynamic stepping bars, multi-channel projection, dynamic cinemas, and circular-screen cinemas into many exhibition links. It is a comprehensive planning hall integrating functions of planning exhibition, popular science education, characteristic tourism, business and leisure, and file query. Opening hours: Open from Tuesday to Sunday throughout the year from 09:00 to 16:30; closed all day on Monday throughout the year; open from 09:00 to 16:30 on National Day. The specific business status is subject to the opening situation on that day.
Hangzhou Urban Planning Exhibition Hall
The Hangzhou Urban Planning Exhibition Hall is located in Block L, podium building of Hangzhou Civic[...]
