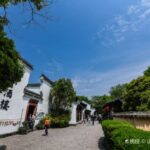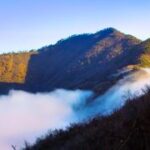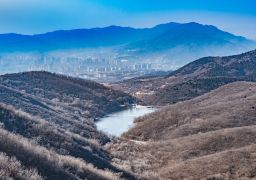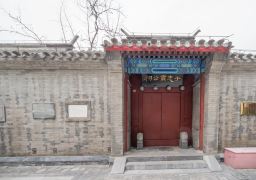Kai Fu Temple’s main structures include the Mountain Gate, Mountain Gate Hall, Bell and Drum Towers, Mahavira Hall, Scripture Repository, Repaying Kindness Pagoda, Ancestors Hall, Jialan Hall, Arhat Hall, Buddha Recitation Hall, Dining Hall, Guanyin Hall, Ksitigarbha Hall, Avatamsaka Hall, Dharma Hall, Storeroom, Abbot’s Chamber, Guest Hall, Buddhist College, Monks’ Quarters, Retreat Quarters, Wandering Cloud Building, and various other quarters, totaling an area of 32,000 square meters. It can accommodate over a hundred resident monks and meet the needs of believers for worship, pilgrimage, and listening to scriptures. It is also open to the public for sightseeing.
The new Kai Fu Temple is designed as an ancient architectural complex in the style of the Ming and Qing Dynasties’ imperial gardens, representing a typical layout of Han Buddhism forest monasteries, with five main sections, built along the mountain contours, and grand in scale, achieving a harmony of garden within the temple and temple within the garden, blending the architectural styles of the south and north. The main buildings are connected by corridors, facilitating movement between halls without the discomfort of wind and rain. The temple’s sides are designated for living and teaching areas; the eastern side is a garden district, featuring layered earth and rocks, stone steps, and a resting pavilion for visitors to enjoy. The temple is open to the public all year round from 08:00 to 16:00, with specific operating conditions subject to the day’s opening status.Hefei Kai Fu Zen Temple
Kai Fu Temple’s main structures include the Mountain Gate, Mountain Gate Hall, Bell and Drum T[...]









