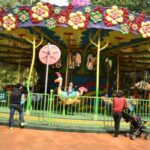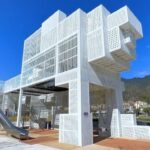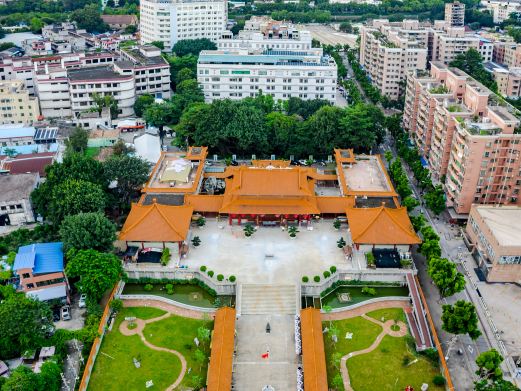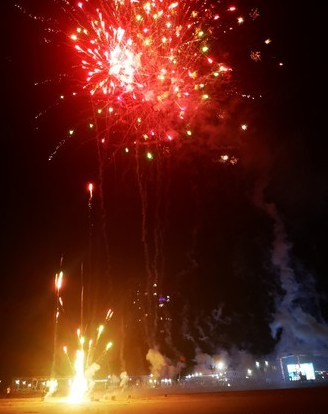Hua E Lou, located in Lianfeng Village, Dadong Town, Dapu County, is 45 kilometers away from the county town and was built in the 36th year of the Wanli era of the Ming Dynasty (1608 AD), with a history of nearly 400 years. It is a provincial-level cultural relics protection unit.
Hua E Lou covers an area of 2300 square meters with a construction area of 2286 square meters and is a circular building with earth and wood structure. It consists of three concentric rings: the inner ring has 30 rooms on the first floor, the second ring has 60 rooms on the second floor, and the outer ring has 120 rooms on the third floor, totaling 210 rooms. The building is 11.9 meters high, with walls made of rammed earth, 2 meters wide at the base and 1.3 meters wide at the top. The roof is made of wooden beams and gray tiles.

The first floor has no windows, while the second and third floors have triangular gun ports that are small inside and large outside. The entire building has only one main entrance, which is made of thick and wide granite slabs, with the door panel nailed with sturdy iron sheets. These doors and windows are specifically designed to resist outside intrusions. Inside the building, there is a circular patio with an area of 283.4 square meters, paved with pebbles of varying sizes, and decorated with an ancient coin pattern with a diameter of 3 meters in the center, symbolizing the desire for abundance and prosperity. On one side of the patio, there is an ancient well for fire prevention and daily use. The building also includes common living facilities such as a rice huller and a pestle.

The entire earthen building is reasonably laid out, well-ventilated, and naturally temperature-regulated, warm in winter and cool in summer. Currently, more than ten Lin families still reside in the building. It is open all year round from 08:00 to 18:00, with specific opening hours subject to on-site announcements.

Hua E Lou – An Ancient Circular Building in Dapu County
Hua E Lou, located in Lianfeng Village, Dadong Town, Dapu County, is 45 kilometers away from the cou[...]









