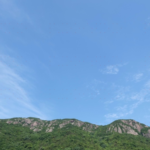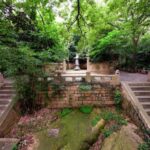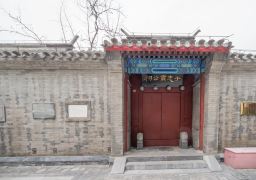Huangshan BaMianTing is located with its main entrance facing northeast and its back to the southwest, presenting a rectangular layout that spans approximately 3000 square meters. Along the central axis, one can find the flower hall, entrance hall, main hall, and the ceremonial building in sequence. Flanking the central axis are four traditional courtyards, each with three sides of buildings, creating a strict, orderly, symmetrical, and hierarchical architectural layout.
The grand structural framework of the building features a gourd beam design. The carvings are categorized into stone, brick, and wood carvings. The stone carvings, which adorn the ground slabs and stone thresholds, depict intertwined flowers, the Eight Immortals of Taoism, and phoenix patterns. The brick carvings on the main facade of the entrance hall depict stories of Taoist figures with smooth lines. The wood carvings are exquisite, featuring characters, animals, and floral patterns on brackets, beams, panels, and beam ends. The human figures emphasize graceful form and character portrayal, while the animals and flowers are realistic and lifelike. The carving techniques combine line carving, shallow relief, high relief, carving, and through-carving, offering a more pronounced focus on the strength of the carving and the smooth lines compared to Huizhou architecture. This is considered the pinnacle of Dongyang wood carving. Opening Hours: The specific business status is subject to the daily opening conditions.Huangshan BaMianTing
Huangshan BaMianTing is located with its main entrance facing northeast and its back to the southwes[...]









