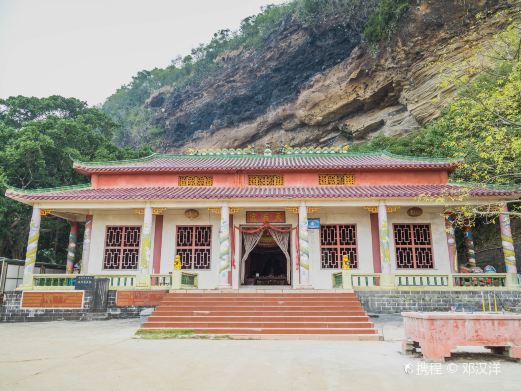The Jukui Tower is nearly 30 meters high and has seven floors in total. For each ascending floor, both the height and width are correspondingly reduced. The tower body is hollow with a tower base at the bottom and walls around. The main entrance faces north. There is a stone plaque on the lintel with the words ‘Jukui Tower’. The tower body imitates Tang Dynasty architecture and has a simple and unique shape.
The exterior of each floor is composed of eight walls. It is a pavilion-style brick-eaved tower. Each of the seven sides has a false door, and only one side has a real door. The real door faces south. Entering from the real door and following a dimly lit small staircase in the partition wall, one can reach the second floor. Continuing to ascend step by step until reaching the top of the tower. At the junctions of each floor, there are brick eaves, which are beautiful and sturdy. A wooden plank is placed horizontally on the top of the tower. Climbing up the rafters, one can stand on the circular top of the tower. Looking into the distance around, green trees, lush crops, green lotus leaves, and red lotuses are all in full view, giving a feeling of broad-mindedness and self-entertainment. Jukui Tower not only provides a direct basis for studying the development history and architectural art of ancient Hainan architecture civilization but also has great tourism and ornamental value.Jukui Tower
The Jukui Tower is nearly 30 meters high and has seven floors in total. For each ascending floor, bo[...]









