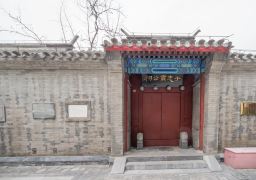Lanxi Ancient City, nestled between Dayun Mountain to the east and Lanjiang River to the west, takes on a semicircular form. It was once guarded by four grand gates: the Anzheng Gate to the east, Mingde Gate to the south, Qingbo Gate to the west, and Gongchen Gate to the north. Additionally, the Ming Dynasty saw the construction of the Northeast Shuijue Gate, Longli Gate (a water gate wharf) along the riverbank, and three side gates, including Liujia Wharf and Zhuja Wharf.

Regrettably, due to the ravages of war and the passage of time, most of the ancient city walls have succumbed to decay. However, more than 600 meters of the city wall along the river have been preserved, with a portion rebuilt in 1512 (the seventh year of the Zhengde era in the Ming Dynasty), and the remainder in 1995. Despite these losses, visitors can still catch glimpses of the city’s distinctive character.
Originally, Lanxi Ancient City was adorned with three city towers, one at each of the south, west, and north gates, all erected in 1512. Tragically, during the Anti-Japanese War in 1939, the towers at the south and north gates, along with the eastern and southern city walls, were dismantled to avert air raids and to ease the evacuation of residents. The west gate’s city tower, however, was spared, serving as an alarm by hanging a bell, as the western city wall was not demolished for flood control and riverbank reinforcement. Unfortunately, in 1985, the west gate’s city tower succumbed to collapse. The current tower that stands at the west gate was reconstructed in 1995, a testament to the city’s enduring spirit.The main building, standing by the river with majestic momentum, has two floors and serves as a great place for sightseeing.
Residential houses in the urban area from Fuling Alley to Kite Alley south of Yan’an Road still relatively completely retain the residential features of the Ming and Qing Dynasties. This residential community, covering an area of about 3 hectares, is laid out east-west, adjacent to mountains and rivers, with undulating terrain that harmonizes with the natural environment. The typical layout is ‘three rooms, two side chambers and one patio’, generally two stories high, featuring a wooden structure, gray tiles, and white walls. The interior carvings are exquisitely beautiful and magnificent, and there are firewalls higher than the roof. The unique form of Lanxi residences has played a certain role in the development of Huizhou residences.
In terms of alleys, at the end of the Qing Dynasty, Lanxi City boasted 21 large and small streets and 87 alleys. Alleys such as Tanhua and Zhongxi in the residential community south of Yan’an Road in the urban area still retain the characteristic features of alleys from the Ming and Qing Dynasties. These alleys are narrow and long, playing a certain role in fire prevention. To strengthen the rigidity of the two gable walls, there are rammed earth walls connected between them. This innovation by ancient Lanxi craftsmen in ‘alleys’ can be called a ‘masterpiece of architecture’.The specific opening hours and business status are subject to the opening situation on that day.









