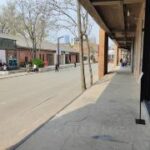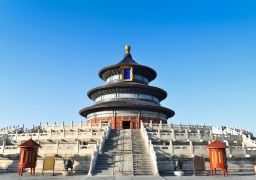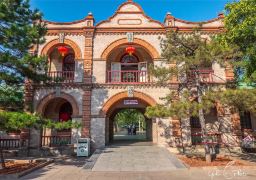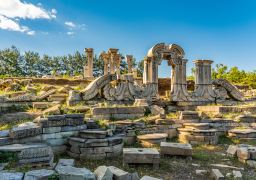**Liang Qichao’s Former Residence: A Historical Overview**
**Location and Historical Names**
Liang Qichao’s former residence is nestled in Bei Gouyuan Hutong, Dongcheng District, within the Beixinqiao area south of Dongzhimen. This historic hutong extends over 300 meters from north to south, linking Da Ju Hutong and Dong Sishitiao. It has borne several names throughout history: ‘Xuefang Hutong’ during the Ming Dynasty, ‘Guanxue Hutong’ in the Qianlong era of the Qing Dynasty, and ‘Bei Gouyuan’ during the Xuantong era, a name derived from its proximity to a water ditch. In 1949, it was renamed ‘Bei Gouyuan Hutong’, a name it retains to this day.
**Modern Connections and Layout**
Currently, the western side of Bei Gouyuan Hutong connects to Xincaochang Erxiang, while the east side has two alleys leading to Xiaoju Hutong. No. 23 Bei Gouyuan Hutong, formerly No. 13, is situated on the west side of the southern section of the hutong, with its street door facing east. The ‘Western-style door’ is a residential gate with a ‘one-character screen wall’ both inside and outside, signifying the owner’s high status.

**Architectural Significance**
The ‘screen wall’, or ‘reflecting wall’, opposite the main gate serves a dual purpose: it shields the chaotic facades and eaves opposite the gate and acts as a counterview to the residence. Constructing such a screen wall on the opposite side of the hutong was not a common practice for civilian residences; it was typically found in the homes of princes, government offices, or official residences, reflecting the ‘official’ status of the inhabitants.
**Liang Qichao’s Residence and Status**
Liang Qichao, who served as the Minister of Justice and Finance in the Beiyang Government, lived in a residence that matched his status as a government official. The 1951 house survey registration details the compound’s main buildings, which are concentrated in the southern half and consist of two side-by-side three-entry courtyards. The eastern part is the residence, while the western part is the flower hall. The northern half, occupying about two-fifths of the entire courtyard, features a garden-style backyard with lush trees, artificial hills, and pavilions. An east-facing wall door in the backyard serves as the back door of the entire compound.
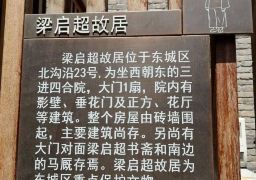
**Compound Details**
The compound comprises a total of 129 rooms and pavilions, with a construction area of 1535 square meters. It includes 47 tile-roofed houses with covered corridors, 3 open pavilions, 21 corridors, 4 cellars, 1 air-raid shelter, and 1 pavilion. The specific layout includes a row of 11 eastern rooms on the north side of the main gate, which likely served as the reception room (transmission room), garage, and rooms for guards and miscellaneous workers. The back wall of the third eastern room from the south features a street-facing arched door, designated as the ‘garage door’.
This detailed description of Liang Qichao’s former residence provides insight into the architectural and historical significance of this Beijing landmark.The Chinese character is semantic. ‘A person in a frame’ is read as ‘prisoner’; ‘I reside in the middle of the road’ is ‘government office’. Since the screen wall outside the gate is the backdrop of the residential gate, the section of the road in front of the gate naturally forms a proprietary relationship with the residence. The screen wall outside the gate clearly warns pedestrians: do not stop or make noise in front of this gate. Liang Qichao served as the Minister of Justice and Finance in the Beiyang Government, and his status as a government official matches the scale of this residence. According to the 1951 house survey registration, the main buildings of the compound are concentrated in the southern half, which are two parallel three-entry courtyards, the eastern part being the residence and the western part being the flower hall; the northern half occupies about two-fifths of the entire courtyard, which is a garden-style backyard with lush trees, artificial hills, and pavilions; the backyard has an east-facing wall door, which is the back door of the entire compound. The compound has a total of 129 rooms and pavilions, with a construction area of 1535 square meters, including 47 tile-roofed houses with covered corridors, 3 open pavilions, 21 corridors, 4 cellars, 1 air-raid shelter, and 1 pavilion. The specific layout of the compound is: on the north side of the residential gate, there is a row of 11 eastern rooms, which should be the communication room (reception room), garage, and rooms for security, miscellaneous labor, etc., and the third eastern room from the south to the north has a street-facing arched door on the back wall, which is the ‘garage door’.
The specific layout of the courtyard is as follows: Upon entering the main gate, one is greeted by a ‘one-character screen wall’. Proceeding northward through the ‘hanging flower gate’ facing west to east leads to the eastern courtyard’s first courtyard; the first courtyard features south and north rooms, each with five rooms and a corridor, with the north room serving as a waist hall – that is, the middle room acts as a passage connecting the front and back courtyards. The second courtyard of the eastern courtyard consists of tile-roofed houses with corridors, including three main rooms, two side rooms, and three east and west wing rooms each. The third courtyard of the eastern courtyard only has seven rear protective rooms. Adjacent to the eastern courtyard to the west is the leisure area, commonly referred to as the ‘West Flower Hall’, which also spans three courtyards; from south to north, they are arranged as follows: the first courtyard is composed of a rockery and three open pavilions, the second courtyard consists of three open pavilions and three main rooms connected by a circular corridor, and the third courtyard is made up of two east and west wing rooms with a flat-roofed outer corridor. No. 23 Beigouyan Hutong is now a dormitory for employees, and the main buildings of the courtyard still exist, albeit in a dilapidated state; due to the renovation and expansion projects for solving employee housing issues and the self-built houses by residents, the former elegance of the courtyard has become difficult to find. The entire text is open all year round, with full-day access to the exterior.


