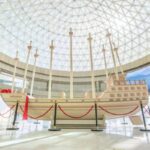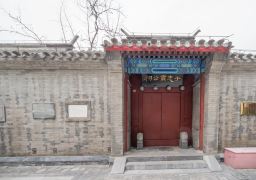Lin Qingyun’s Residence is a two-story building with brick-wood structure and left and right wing rooms. It was built in the late Qing Dynasty. The main building has seven bays and a depth of six bays. It has a through-tenon framework. The column capitals have dougong with three steps and one jump. The roof is of the sloping gable with eaves dropping down. The eaves columns of the main and secondary bays are equipped with suspended columns and pendants, on which there are exquisite carvings.
Unfortunately, the courtyard and terrace in front of the building are no longer in their original appearance. Lin Qingyun’s Residence is built with thick building materials. The building is tall and spacious, and the carving decorations are exquisite. It is a typical residence of the gentry class in the late Qing Dynasty and early Republic of China period.Lin Qingyun’s Residence
Lin Qingyun’s Residence is a two-story building with brick-wood structure and left and right w[...]









