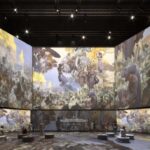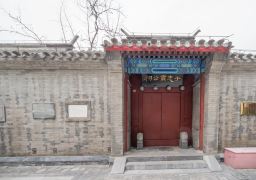The Longchuan Hu’s Ancestral Hall is located in Longchuan Village, Jixi County, southern Anhui Province. Longchuan is also known as Kengkou. The Hu’s Ancestral Hall is the ancestral temple of Hu Fu, the Minister of Revenue in the Ming Dynasty, Hu Zongxian, the Minister of War, and others. It was built in the Song Dynasty. During the Jiajing period of the Ming Dynasty, Hu Zongxian renovated the ancestral hall on a large scale. The ancestral hall faces south. There is a screen wall across the river. It has three entrances and seven bays. The original plaque of ‘Longchuan Hu’s Ancestral Hall’ handwritten by Wen Zhengming in the Ming Dynasty was hung on the gate tower. The original plaque of ‘Ancestral Hall’ inscribed by Prince Guangze (the uncle of Emperor Jiajing) was hung in the main hall. The ancestral hall is built on a platform foundation 1 meter high. It consists of several major parts such as a screen wall, a gate tower, corridors, a main hall, wing rooms, a dormitory building, and a special sacrificial temple. It forms an organic whole. It shows a solemn, square, and orderly rational spirit. However, although its spatial layout emphasizes strict balance, it also pursues flexibility and comfort. The spatial concept of obeying the natural environment while cleverly using the natural environment constitutes the overall spatial beauty of looseness, harmony, comfort, and balance of the Longchuan Hu’s Ancestral Hall. This spatial concept of architecture is precisely the design principle for the plane layout of all architectural types of Huizhou style. The front entrance is a tall and wide gate tower with a width of 22 meters. The gate tower has two directions, front and back. There are six stone pillars, five moon beams, and four square beams in each direction. The structure is strict and the layout is well-proportioned. The beam surfaces are carved with various exquisite patterns. The front one in the middle is carved with ‘Nine lions rolling balls and brocade all over the ground’, and the back one is carved with ‘Nine dragons playing with pearls and stars all over the sky’. The wooden beams on both sides are carved with historical operas with different contents. The middle entrance is the main hall of the ancestral hall, which is the place for holding sacrifices. It is supported by 14 ginkgo pillars with a circumference of up to 166 centimeters and 19 wax gourd beams of different sizes. The beam brackets are carved with colorful clouds and ribbons. In the middle, there are dragons, phoenixes, lions, and tigers carved. On both sides of the main hall, there are floor-to-ceiling French doors over ten feet high. Each window has hollowed-out latticework on the upper part and flat flower carvings on the lower part. The main content is lotus flowers, including budding lotus flowers, newly blooming lotus buds, fully opened lotus petals, and lotus flowers within flowers. The leaves are divided into large rolls and small turns, flat on the water surface, spreading like umbrellas, and drooping like hats. The space on the picture is decorated with lively images such as birds flying in the blue sky, fish diving underwater, ducks playing in the blue waves, frogs leaping in the lotus pond, mandarin ducks necking, and mussels opening and closing. The postures are vivid, full of interest and extremely exquisite. The back entrance is the dormitory, with two levels. The doors and windows are carved with vases and made by combining relief carving and shallow carving techniques.
The specific opening hours and business status are subject to the opening situation on the day.Longchuan Hu’s Ancestral Hall
The Longchuan Hu’s Ancestral Hall is located in Longchuan Village, Jixi County, southern Anhui[...]









