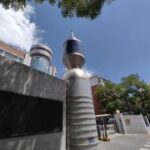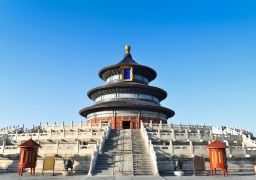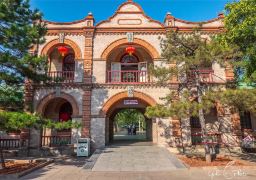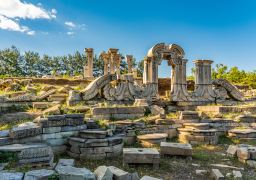Introducing the Mingrui Mansion, also known as the Shou’en Gulun Princess Mansion and the Sixth Princess Mansion. It is located at No. 11 Neiwubu Street and is a large residential complex facing north to south. Accessed through the eastern main gate, it is situated in the eastern part of the street, adjacent to Chaoyangmen South Street in the east and Donghuaxiang Hutong in the west. Originally, this mansion was the residence of General Mingrui, a Right Deputy General and Duke of the First Rank during the Qianlong period of the Qing Dynasty. In 1834 (the 14th year of the Daoguang era), his great-grandson Jingqing inherited the title. In 1845 (the 25th year of the Daoguang era), the sixth daughter of Emperor Xuanzong married Jingqing’s brother, Jing Shou. Hence, the mansion was also referred to as the ‘Sixth Princess Mansion’. In the sixth year of the Xianfeng era, Jing Shou inherited the title. In 1889 (the 15th year of the Guangxu era), Jing Shou’s son, Lin Guang, inherited the title and this mansion. After the fall of the Qing Dynasty, it was purchased by a manager of the Salt Industry Bank and now serves as a dormitory for employees. The complex faces north to south and covers a vast area. Despite the marriage of a princess, Princess Shou’en Gulun did not receive a separate mansion, so this residence can only be considered as a ducal mansion. The mansion is divided into a residential and garden area. The residential area is further divided into four sections. On the north side of the street, there are four parallel residential gates. Originally all wide and bright main gates, three of them are now blocked. No.The No. 11 courtyard has been transformed into a Ruyi gate. Spanning from east to west, it features twenty-three reverse-seat rooms adorned with hard mountain and clear water ridges. Upon entering the gates, wall gates lead to each individual courtyard, with independent screens in place. The buildings within the No. 11 courtyard are notably tall and consist of four progressive courtyards, establishing it as the main courtyard.

To access the second to the fourth courtyards, one must pass through a hall and a hanging flower gate. These courtyards are encircled by a copy of the hand tour corridor. The front hall boasts five rooms, complete with a front porch and a rear three-room hanging mountain style porch. It includes three main rooms and two rooms on each side, interconnected as double-rolled hook connections. The north room in this courtyard contains five rooms and features a front porch.
This courtyard is distinguished by its large hard mountain and barrel tile ridges, eaves brick carvings, and headband color paintings. It serves as a space for receiving guests and conducting ceremonial affairs.
Moving along the eastern route, one encounters four progressive courtyards. The screen wall has been removed, and the north room of the first courtyard has been demolished and altered. The second courtyard’s north room comprises five rooms, functioning as a hall with both front and rear porches. The third courtyard is characterized by three main rooms with a front porch and two rooms on each side, all of which have front porches. Both the third and fourth courtyards are connected by a hand tour corridor.
The fourth courtyard is notable for its seven north rooms, which are equipped with both a front porch and a rear porch. This courtyard is marked by a tile ridge and features spacious courtyards, suggesting that it was initially intended to be a study and a quiet room.Passing through the western screen door of the main courtyard, you enter the western route. This area is more concentrated and compact in layout. It features a hall and a hanging flower gate, with front and rear courtyard main rooms each consisting of three rooms. Additionally, there are two rooms on each side, and three rooms on each side, all adorned with porches. The entire complex is encircled by a tour corridor, topped with a barrel tile hard mountain ridge. This area likely served as the primary living space at the time.
The four progressive courtyards are more spacious in this section. The rear cover room is arranged in a shun mountain form, comprising a total of eight rooms that form a small rear garden. However, this area has undergone significant demolition and changes.
Moving to the second route in the west, the first courtyard boasts five north rooms, each with front and rear porches and a tile clear water ridge. The second courtyard features a north room with five rooms and a front porch, capped with a barrel tile ridge. This particular courtyard functions as a family temple.
The northern part of the entire courtyard is dedicated to a garden, which spans a vast area. Despite numerous changes and additions over time, the rockeries and stone piles remain. They are arranged in a horizontal and zigzag pattern, with a pavilion atop the rockery. In the middle, there are three open pavilions featuring barrel tile eaves and mountain top designs. At both ends, you’ll find four corner pointed square pavilions. Stone steps and culverts are present below.
The garden is well-maintained, with shrubbery and flowers properly arranged and scattered stone carvings interspersed throughout. The site is open all day, every day of the year.









