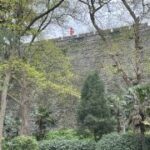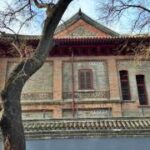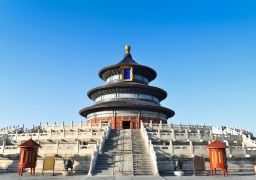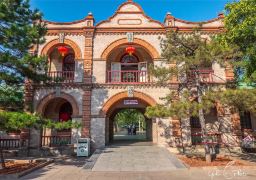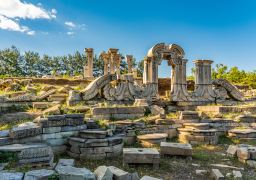The Dongbianmen Corner Tower can be reached by walking east along the ancient city wall from the Ming City Wall Ruins Park. It is constructed on a square platform that protrudes from the outer edge of the city wall. The platform is 12 meters high, the tower is 17 meters high, and the total height is 29 meters. The plan is in the shape of a curved ruler, with a double-eaved hip roof, where two main ridges intersect at the corner to form a cross.
The tower is covered with gray tiles and green trim, with 144 arrow windows on all four sides, a front tower, and a rear porch. The porch has two doors, each with three vertical lattice windows, and there are 20 gold columns inside the tower, divided into four levels. The entire tower has a construction area of 793 square meters. Together with the connected southern city wall, the total area is approximately 3654 square meters. On the hundred-meter southern city wall opposite the corner tower, a flagpole stone used by the Qing Dynasty’s Zhenglan Banner Army to insert flags is still preserved. The opening hours are subject to the public notice at the scenic spot.Beijing Southeast Corner Tower
The Dongbianmen Corner Tower can be reached by walking east along the ancient city wall from the Min[...]

