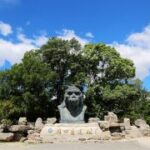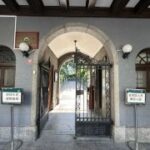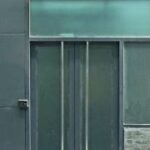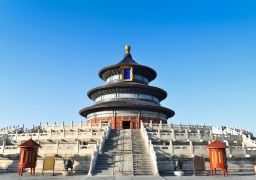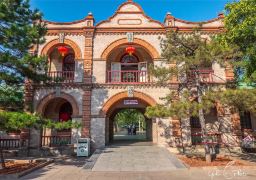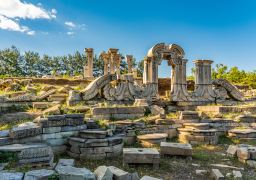The former residence of Wanrong is an old courtyard at No. 35 and 37, Maoer Hutong, south of Gulou, Dongcheng District, Beijing. Originally, it was the residence before marriage of the last emperor at the end of the Qing Dynasty. It was built by Guo Buluo Changshun, the great-grandfather of Wanrong. This was originally just an ordinary residence. After Wanrong was conferred as the ’empress’, her father was conferred as the third-class Duke Cheng’en, and this residence was upgraded to the Duke Cheng’en Mansion.
As the ‘post-residence’, it was expanded. The west route consists of four courtyards. The east route is a three-courtyard complex. There is a rockery and a pool in the backyard, and a family ancestral temple on the east. The main room on the west route is where Wanrong lived. It is a key cultural relic under protection in Beijing. The former residence of Wanrong is composed of east and west routes. The west route is the residential area and consists of four courtyards. The east route is a small private garden with three courtyards. The two routes originally shared a three-bay gate rebuilt during the Xuantong period on the east side. After Wanrong was conferred as the empress, this place became the empress’s potential residence. According to the regulations, the mansion gate and the front yard were expanded. The rebuilt mansion gate has three bays, with tubular tiles and ridge tiles. There is a door in the middle, and the left and right secondary bays are in the form of lattice windows on the low wall. There is a pair of mounting stones in front of the door. Inside the door is a large character-shaped screen wall. Originally, there were four screen doors on the left and right. Entering the west screen door leads to the west courtyard. There are seven rooms in the south wing, and to the north is a one-hall-one-curving corbel-arch gate with a covered corridor, enclosing the second courtyard. There is a screen door on the east side of the corridor leading to the garden, and a screen door on the west side leading to the alley in the backyard. On the north side of the courtyard is a three-room through-room with east and west wing rooms. Then comes the third courtyard, which is the main room courtyard. There are five main rooms in the courtyard, with corridors in front and back, and one wing room on each side. There are three wing rooms on each side of the east and west, all with front corridors. The buildings in the west courtyard are all hard mountain roofs with plain tiles and clear water ridges, which is the general practice of official residences and folk houses in Beijing. The exquisite part of this residence is the interior decoration of the main room. There is a wellhead ceiling on the top. In the central room, there is an exquisite floor-to-ceiling flower cover with phoenixes and peonies. In the west secondary room, there is a seven-panel oval glass mirror screen. On the north wall of the west slightly secondary room, a whole piece of mercury glass mirror is inlaid. In the east secondary room and east slightly secondary room, there are also green gauze cabinets, which are rare in ordinary folk houses. Passing through the aisle outside the east wing room can enter the fourth courtyard. There are seven back rooms with front corridors. The roof has been rebuilt. After entering the gate and passing through the moon gate on the northwest side of the first courtyard, it is the east courtyard. Inside the moon gate is the second courtyard in garden style. Since the moon gate is not located on the central axis of the west courtyard, it forms a winding and concealed route. One must bypass the rockery and pass through the cave to see the three main rooms hidden among the rocks and trees. This building has three bays, double-curling hook-and-connect structure, with a front corridor. It has a hard mountain roof with plain tiles and clear water ridge. Interior decorations such as green gauze cabinets and glass mirrors are also installed inside. There is a corridor on each side of the main room in this courtyard, extending forward from both wings and semi-surrounding the front courtyard. The inner walls of each section of the corridor have multi-colored windows, and the outer side has inverted hanging lintels and bench railings.The residence extends northward all the way to the backyard, connecting with the rear wing. According to historical accounts, there was originally a rockery and a pond in the third courtyard at the back, with an ancestral hall built on the east side. Today, only the three central rooms of the rear wing and the platform corridors on both sides remain. The last emperor of the Qing Dynasty now has the original city mansion door transformed into three residential rooms, and two small doors have been opened on the west side, one at No.
37 and the other at No. 35. The main buildings in the courtyard have largely retained their original state, except for the eastern ancestral hall and the eastern rear courtyard’s rocks and pond, which have been converted into houses. The interior decoration of the main room in the west courtyard is essentially intact. Currently, the west wing serves as a dormitory for a certain unit, while the east wing is used for office purposes. In 1984, this residence was declared a cultural heritage site protected by Beijing. Opening hours and specific business status are subject to the day’s opening conditions.
