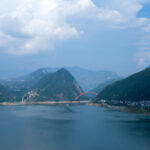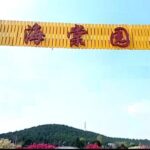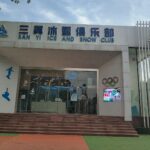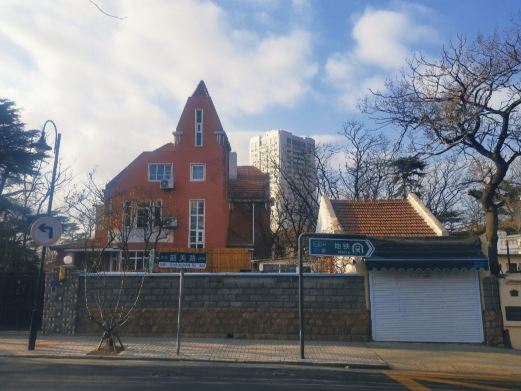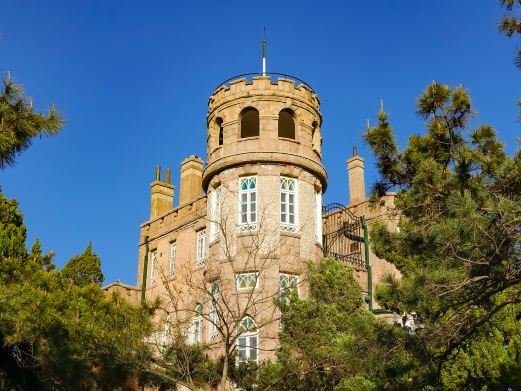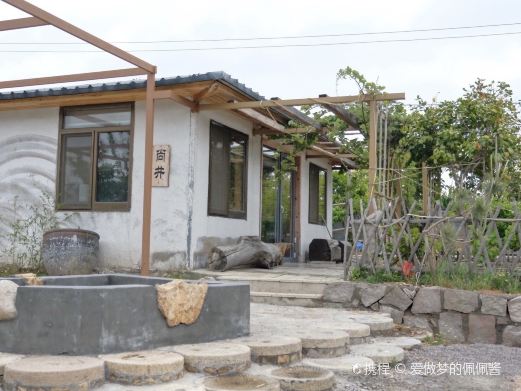The former site, constructed in 1917, features a rectangular architectural layout with the main structure comprising two floors, except for the east entrance which includes an attic level, making it partially a three-story building. The foundation is made of rough stones, the walls are finished with cement and textured, and the roof is adorned with red tiles in a four-slope design.
The Former Site of DeFu Foreign Firm
The former site, constructed in 1917, features a rectangular architectural layout with the main stru[...]

