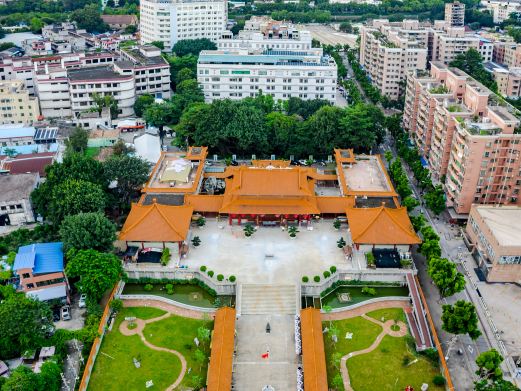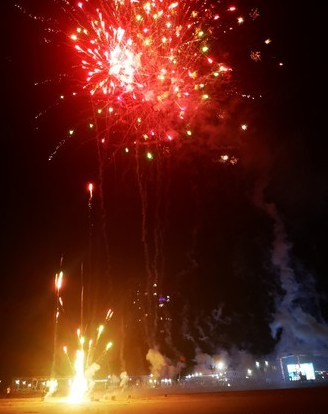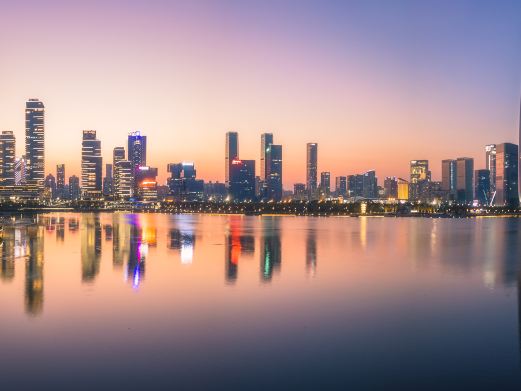In 203 BC, Zhao Tuo, a general of the Qin Dynasty, established the Nanyue Kingdom by occupying Lingnan. He built the palace and imperial garden in Panyu (now Guangzhou), the capital city. The site of the Nanyue Kingdom Palace not only contains the Nanyue palace garden, but also relics from multiple dynasties such as the Qin, Han, Jin, Southern Dynasties, Sui, Tang, Southern Han, Song, Yuan, Ming, and Qing dynasties. These relics are stacked layer by layer, forming a wordless history book recording the development of Guangzhou for more than two thousand years. The large stone-structured pool and meandering stone canal in the imperial garden of the Nanyue Kingdom Palace are extremely unique in design, exquisite in construction, and grand in scale, which is astonishing. This site has been rated as one of the top ten archaeological discoveries in the country twice, and has important value for the study of ancient architecture and ancient gardens. The meandering canal forms a ‘ji’ shape to the south, showing domineering. The meandering canal is about 180 meters long. It flows from north to south, then eastward. After flowing into a crescent-shaped stone pool, it continues to flow westward. The total area is more than 13,000 square meters. On the paving stones at the bottom of the canal, a layer of gray-black river pebbles are densely arranged. Among them, large yellowish-white pebbles are sparsely arranged in a ‘zhi’ shape. What is puzzling is that this canal, which is mainly used for viewing the gurgling stream, hides a mystery – experts have found that the direction of the meandering canal is also a ‘ji’ character. The Yellow River’s ‘ji’ shape flows northward, while the meandering canal’s ‘ji’ character points southward. The overall shapes of the two are surprisingly similar. Palace No. 1 is the office of the King of Nanyue. The Nanyue Kingdom palace displayed this time is ‘Palace No. 1’. The palace faces south and has an area of nearly 600 square meters. There is a passage connecting the palace on each side of the east and west. The palace was originally a high-platform building. The platform base is surrounded by bricks. The apron outside the platform base is paved with exquisite large printed square bricks and small pebbles, and then edged with side bricks. The overall production is very exquisite. The grand palace of the Southern Han Kingdom. On the same stratum, not only can we see the Nanyue Kingdom Palace, but also have the honor to see the large palace ruins of the Southern Han Kingdom that archaeologists accidentally discovered during the excavation of the Nanyue Kingdom Palace site. In the cultural layer of the Southern Han Kingdom at the site, archaeologists found 36 huge piers (column bases) used to support column bases. The building area of this palace is nearly 1000 square meters. It can be imagined that this palace was very magnificent at that time. Another set of palace platform bases and paved floors were found in the west of this palace. The floor to the north of the platform base is paved with square bricks with exquisite patterns printed on them. At present, only the east side of this hall has been excavated. Opening hours: Closed all day on Mondays throughout the year; Open from 09:00 to 17:00 from Tuesdays to Sundays throughout the year.
The site of the Nanyue Kingdom Palace
In 203 BC, Zhao Tuo, a general of the Qin Dynasty, established the Nanyue Kingdom by occupying Lingn[...]









