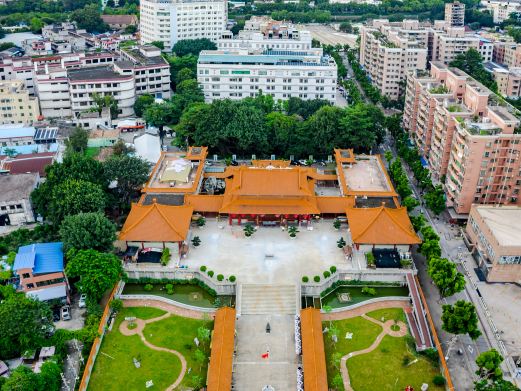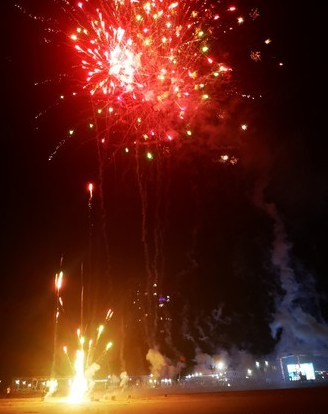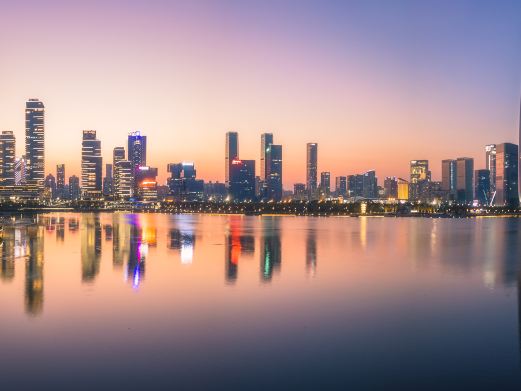The Wedding Hall was relocated from No. 22, Xiyue Street, Suishi Village. It was built in the Qing Dynasty and is the ancestral hall of the Lu surname clan. The main building has three bays in width and two entrances. The total width is 11.05 meters and the total depth is 18.40 meters. Both entrances have wok-ear gables and antique tile ridges. The roof is covered with flat tiles, with grey plastic tile ridges and plain unglazed tile ends and drips. The beam structure components are simple, and the column bases still retain the ‘wooden’ characteristics of early wooden construction practices. The interior is decorated very festively, mainly in bright red tones. It mainly reflects the wedding customs of people in Lingnan at that time and attracts many single men and women to take photos as souvenirs. The specific opening hours and business status are subject to the opening situation on the day.
Wedding Hall
The Wedding Hall was relocated from No. 22, Xiyue Street, Suishi Village. It was built in the Qing D[...]









