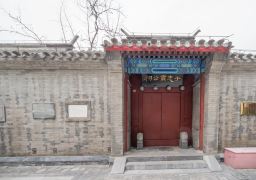Xia Chengtao’s Former Residence is located in Dengxuan Alley, Lucheng District. It is a compound-style building composed of a gatehouse, a main house, and wing rooms, facing north to south.
The gatehouse has a width of five bays and is a one-story hard mountain top brick-wood hybrid structure, with a roof covered with small blue tiles. The central room of the gatehouse serves as a passageway.
In the front courtyard, there are two wing rooms, with the eastern wing having undergone more changes. The western wing is a three-room, one-story hard mountain top wooden structure.
The main house is a five-room, one-story wooden hard mountain top structure, with a higher story height than the gatehouse, featuring a front porch. The central room has a depth of seven columns and thirteen rafters, with a roof covered with small blue tiles.
Xia Chengtao’s Former Residence
Xia Chengtao’s Former Residence is located in Dengxuan Alley, Lucheng District. It is a compou[...]









