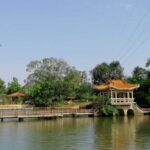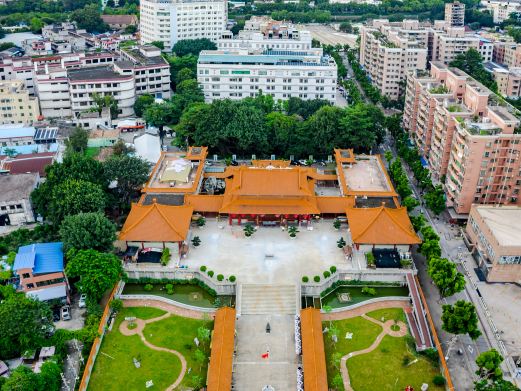Changlin Xitang, situated in Tangxi Village, Dongli Town, Chenghai District, Shantou City, was established in the fourth year of the Jiaqing era (1799) with a pavilion and a study room. During the Guangxu period, it was purchased by the Hong family of Nan She in Changlin and expanded in the style of Suzhou gardens. Subsequent generations have continued to make repairs and expansions, making it a renowned garden in Eastern Guangdong.
Covering an area of 230 square meters, although constructed in the style of Suzhou gardens, Changlin Xitang retains the architectural characteristics of the Chaoshan region. It is designed in harmony with the terrain, divided into three parts: residence, courtyard, and study. The courtyard entrance faces east, leading to a small enclosed courtyard, with a round door in the center connecting to the inner garden. To the right of the round door is the residence, a single-story house with exquisitely crafted wooden partitions and windows. In front of the residence, there is a pavilion and a large courtyard.

The central courtyard is filled with bamboo and trees, with a winding pool as the main feature. A flat bridge spans the narrowest part of the pool, connecting with the eaves of the residence. The opening hours and business status are subject to the daily opening conditions.










