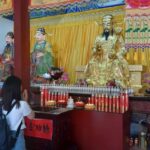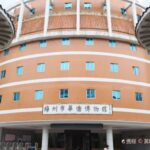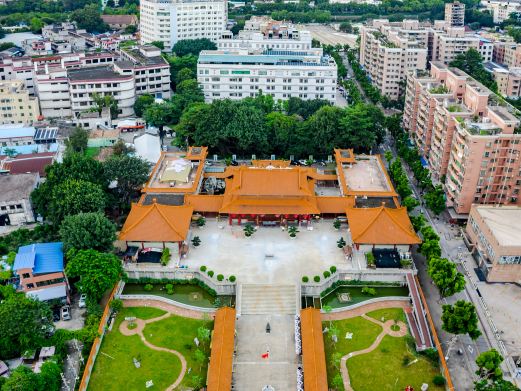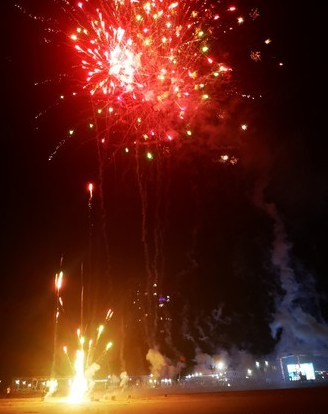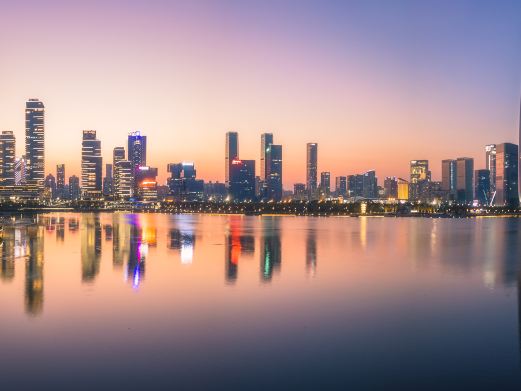The former residence of Xu Aizhou was built in 1931. It faces east and is a three-story flat-roofed building with a Chinese-Western brick-concrete structure. It has a width of 19.5 meters and a depth of 31.7 meters, with an area of 618.15 square meters. The total construction area is 3500 square meters. The old residence has four gates. The southeast gate has two Ionic columns. There are four staircases inside, and there are two staircases in the middle. The staircase railings are made of iron pattern grid concrete and small terrazzo. The entire building is relatively complete and very sturdy. This building has certain value for studying the modern Chinese-Western architecture and business history of Zhanjiang.
Former Residence of Xu Aizhou
The former residence of Xu Aizhou was built in 1931. It faces east and is a three-story flat-roofed [...]

