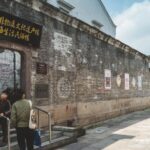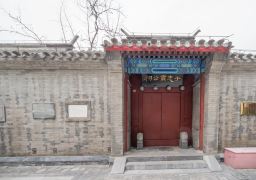Haishan Xu’s Folk House is a typical architecture of the late Qing Dynasty. There are four buildings arranged separately. The first entrance is a double-story building. The second entrance is a bungalow. The east side of the third and fourth entrances is a bungalow, and the west side is a building. Large square stone slabs are laid flat in the alley between the houses. The old house is all white and has a somewhat secluded taste. Passing through the simple and unsophisticated old house wall, the outside hustle and bustle seems to disappear all at once.
Haishan Xu’s Folk House
Haishan Xu’s Folk House is a typical architecture of the late Qing Dynasty. There are four bui[...]









