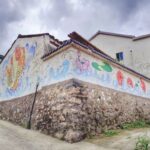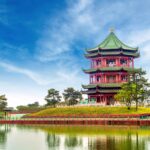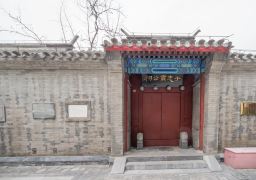Yuanzhou Village, located on the banks of Liguang Stream in Siqian Town, gradually formed after the Luoyang Wu family moved to Yuanzhou. It currently has four ancient residences and one ancestral hall, all of high overall quality.
Residences: The four existing residences in Yuanzhou, named Yangtou House, Old House, Third Portion, and Outer House, are architecturally very similar in terms of overall style, all featuring compound courtyards with double gate towers. A distinctive feature of the ancient village’s residences is the ubiquitous presence of vibrant and exquisite murals. The main gates of residences such as Yangtou House are adorned with intricately carved Yin-Yang patterns. The Wu Ancestral Hall is situated to the right of Yangtou House, modest in scale with only two sections. The first gate tower is positioned to the left front of the courtyard, offset from the round gate tower, which serves as a screen wall for the first gate tower, blocking the view. The second gate tower stands out for its wooden structure. The single-space hanging mountain top wooden gate tower has a deep eaves overhang, with upturned eaves added at the outer end of the eaves. A drum stone is placed in front of the eaves columns. The eaves columns have multiple layers of arches projecting outwards, supporting the components on the beam frame. The ends of the arches are carved with dragon heads and tails, with the dragon mouths holding pearls. The dragon pattern carvings add a touch of majesty to this lightweight gate tower. The main rooms and side rooms either share a large courtyard or are divided by walls in the courtyard, such as in the Old House. Each side room in the Old House has a wall with a perforated window, with a door at the outer end of the wall, connecting the small courtyard in front of the side rooms with the one in front of the main room. Ancestral Hall: The Wu Ancestral Hall is built to the right of the Huang’s Yangtou House, surrounded by walls. It is modest in scale, with only two sections. The first section is the gate tower, in a pavilion style with a hanging mountain top. It is three bays wide and two bays deep. The second section is the sleeping hall, where a plaque reads ‘The Old Man of Luo’, hanging from the beam frame. The wooden structure of the sleeping hall is a combination of raised beam and穿插斗 mixed structure, with a roof frame of nine purlins. The Wu Ancestral Hall is simple in construction. Environment: Behind Yuanzhou, there are mountains for support, case mountains in front, and protective sand on both sides. The central part is clearly divided, with a spacious terrain and a ‘jade belt water’ meandering around, forming an environment that is slightly open in the front but relatively enclosed. This geographical pattern is known as the ‘Four Spirits Land’. The entire text is open to the public from January 1st to December 31st, open all day long.Yuanzhou Ancient Village
Yuanzhou Village, located on the banks of Liguang Stream in Siqian Town, gradually formed after the [...]









