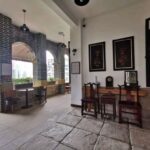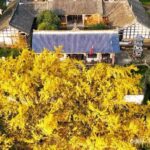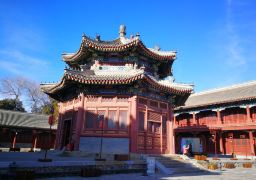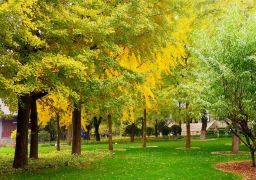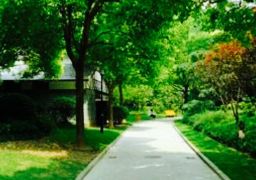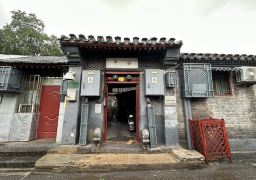The Zhu Family Courtyard was originally constructed in the fifth year of the Tongzhi era of the Qing Dynasty (1866). It features a complex quadrangle structure, facing north and south, with the main axis layout consisting of three halls – upper, middle, and lower – along with two quadrangles on either side. The architecture is made of earth, stone, and wood, with a dougong-style framework, a hard mountain top, and a small green tile roof. The walls are a combination of bamboo and lime plaster, along with wooden water barriers.
Located in front of the courtyard is a lake, with mountains at its back and water at its front, creating a picturesque environment.Zhu Family Courtyard
The Zhu Family Courtyard was originally constructed in the fifth year of the Tongzhi era of the Qing[...]
