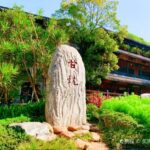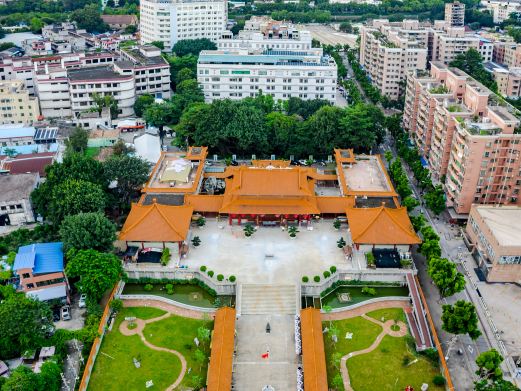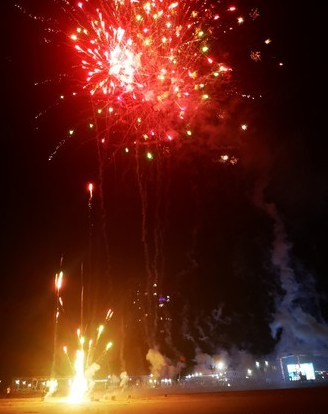Zhu Yin Chen Ancestral Hall was originally constructed in the fourth year of the Tongzhi era (1878) and has been maintained through various generations. It faces east with a width of three rooms spanning approximately 12 meters and a depth of three sections about 29 meters, covering an area of 348 square meters.
The hall features a dragon boat ridge, cauldron ear-shaped gable walls, gray cylindrical tiles, carved eaves boards, and blue brick stone base walls. To the left of the ancestral hall, there is a blue brick gate tower. The eaves are supported by two stone pillars, shrimp beam, with stone-carved lions on the beam, camel hump brackets, and wooden beams with exquisitely carved opera characters and floral patterns.
The blue brick stone door frame is accompanied by door blocks, and the stone plaque above the door is engraved with the words ‘Zhu Yin Chen Ancestral Hall’. The hall is open all year round, accessible 24 hours a day, seven days a week, and 365 days a year.









