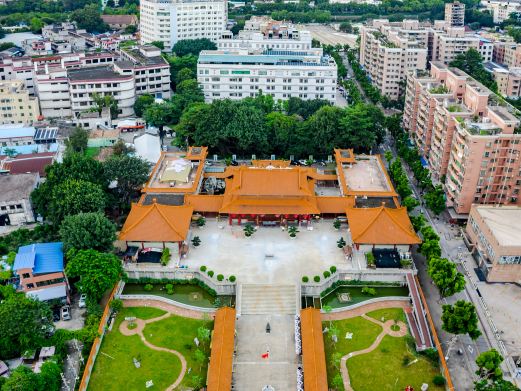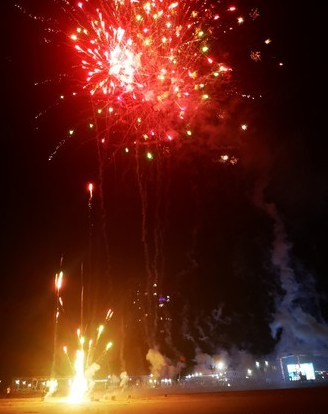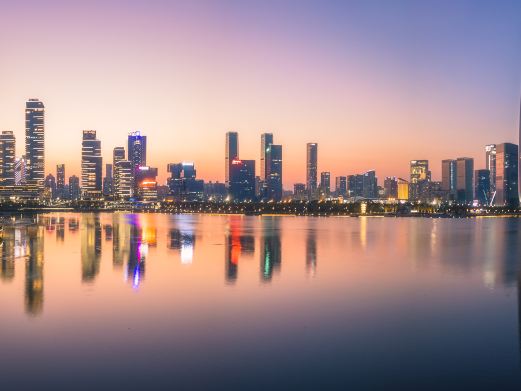The Xu Fuma Mansion is the residence of Xu Yu, the son-in-law of Princess De’an, the daughter of Emperor Yingzong of the Northern Song Dynasty. It is hailed as ‘a rare Song Dynasty mansion architecture in China’. Now it has been opened to the public as a folk custom museum. The mansion was built during the Zhiping period of Emperor Yingzong of the Northern Song Dynasty. It has been repaired many times in different dynasties, but still retains the original architectural style of the early Song Dynasty to a large extent.
The building faces south by east. It is 42 meters wide and 47 meters deep, with a construction area of about 1800 square meters. The main building has three entrances and five rooms. The first entrance and the back seat both have inserted hall rooms, and the rooms are combined into nine. The east and west surrounding houses in the middle hall have side hall rooms, rooms and study rooms. Behind the upper hall is a backyard that runs through the entire residence. The three entrances of the main body and the inserted hall form an ‘I’ pattern. The surrounding houses are hidden outside the gable walls on both sides of the middle seat, forming a unique setting of a single hall, a single courtyard, and a single patio. The walls are made of rammed earth and gray mortar, and blue brick strips are used for masonry. On the two walls on the east side of the main hall in the back seat, the peach-red bamboo-woven gray wall is still preserved. The entire building has a strict structure and is simple and elegant. Opening hours: Open from Tuesday to Sunday all year round, from 09:00 to 17:30; Closed all day on Monday all year round. During holidays, if it is Monday, it will be open as usual. The specific business status is subject to the opening situation on that day.Xu Fuma Mansion
The Xu Fuma Mansion is the residence of Xu Yu, the son-in-law of Princess De’an, the daughter [...]









