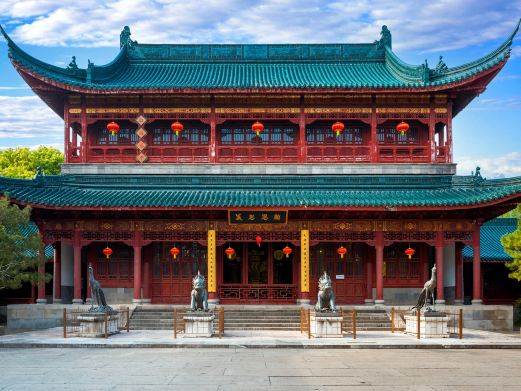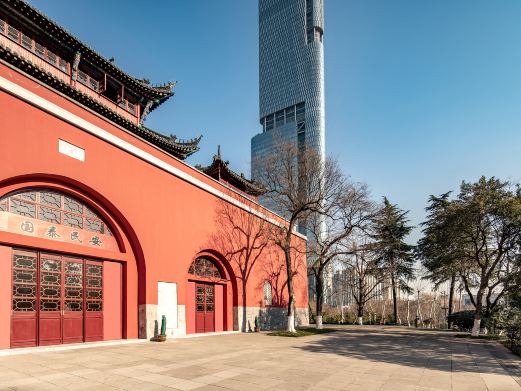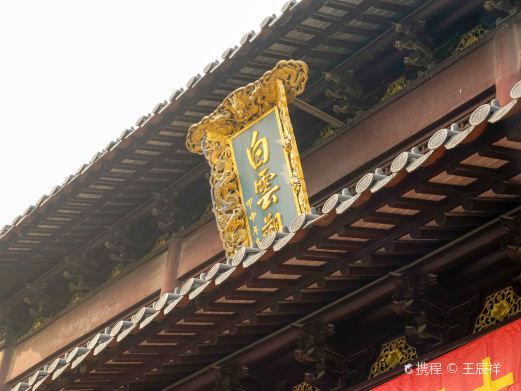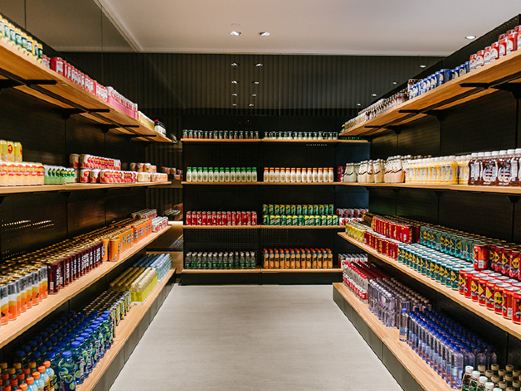Constructed during the mid-Qing Dynasty, Yang’s Residence comprises the Bangyan Mansion, Yang’s Southern Residence, and Yang’s Filiality Arch. It was built in the early Qing Qianlong period and served as the Yang family’s residence. The existing structure consists of four sections with four rooms each. The first section has three rooms, while the second and third sections have four rooms each, all of which are single-story buildings. The fourth section features four rooms in a two-story building.
Yang’s Filiality Arch, built in the 10th year of the Qing Jiaqing period (as recorded in ‘Changshao Hezhi’), was a place where the Yang family worshipped their ancestors. It features a hard mountain-style architecture, facing east with five rooms, two main rooms, and two side rooms. Yang’s Southern Residence has three main rooms, each 8 meters wide and 5.5 meters deep. The side rooms on both sides are 1.86 meters and 1.68 meters wide, respectively. The residence covers an area of 170 square meters, with a stone stele embedded in the outer northern side of the courtyard wall, inscribed with ‘Ren Shou Tang Yang’. It is open to the public all year round, with full-day access.Yang’s Residence
Constructed during the mid-Qing Dynasty, Yang’s Residence comprises the Bangyan Mansion, Yang&[...]









