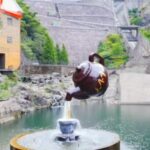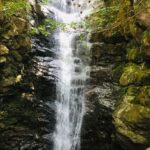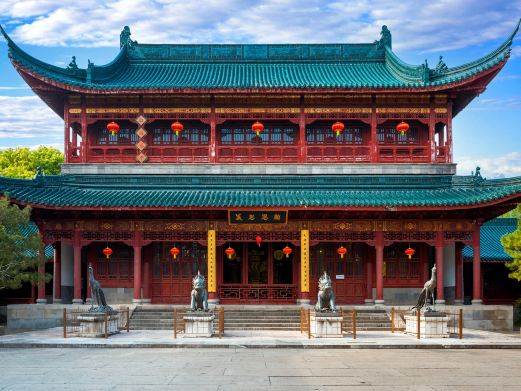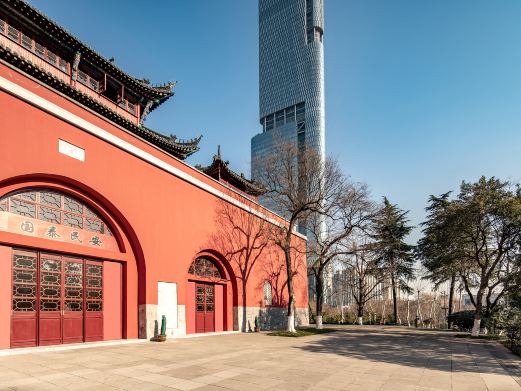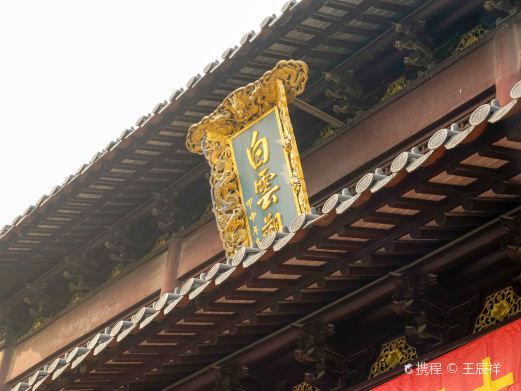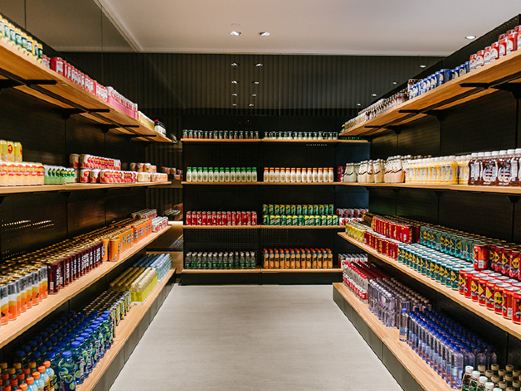Yuyuan Starry Sky Dream Hall showcases the latest trendy exhibition design. The venue is divided into two levels, the basement first floor and the basement second floor, featuring 16 main attractions and over 20 attractions in total, with a total construction area of 800 square meters. The B1 floor is a photo-taking paradise with a fresh and elegant theme, where lighting and color match to make every angle camera-worthy.
The B2 floor is the highlight of the entire starry sky hall, designed by experienced designer Lemon and his team. The entire venue resembles a Tai Chi diagram, divided by a central curved wall into Yin and Yang. The Yin side features a jellyfish pavilion with a melancholic and soft atmosphere, while the Yang side is the Forest of Light. The B2 floor covers an area of 455 square meters, and the entire scene is crafted from mirrors, creating a six-sided illusion of reality and virtuality, resembling the boundless sensation of Tai Chi’s undefined state.
Experience the vastness of the starry sky with a 360-degree star sea, and feel the transformation of light and shadow in infinite space. The double-layer linkage features 16 new theme works and over 30 photo spots, allowing you to appreciate the beauty of stillness and motion. The venue is open throughout the year from 10:00 to 21:30.
Yuyuan Starry Sky Dream Hall
Yuyuan Starry Sky Dream Hall showcases the latest trendy exhibition design. The venue is divided int[...]
