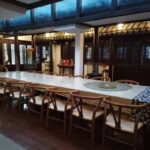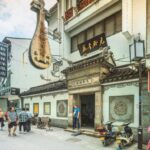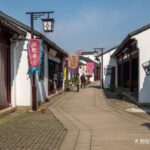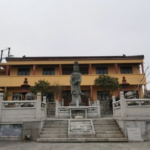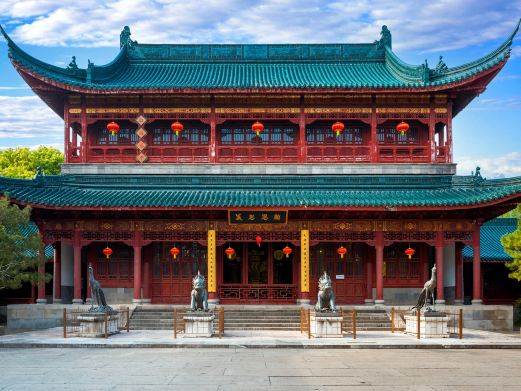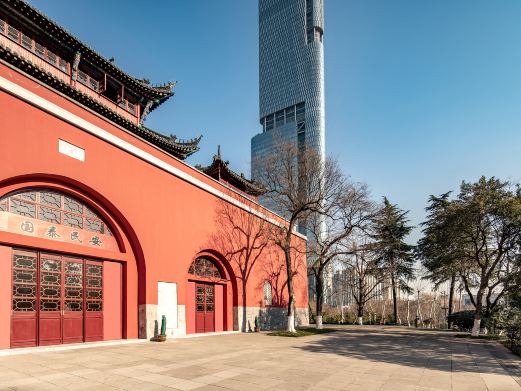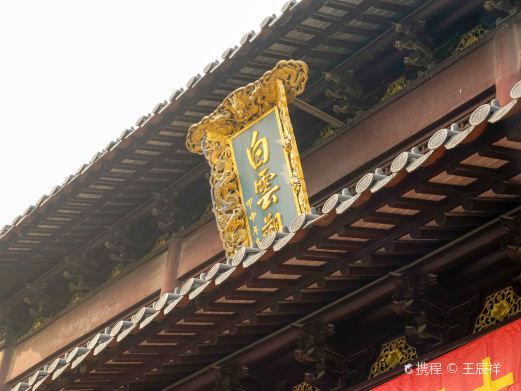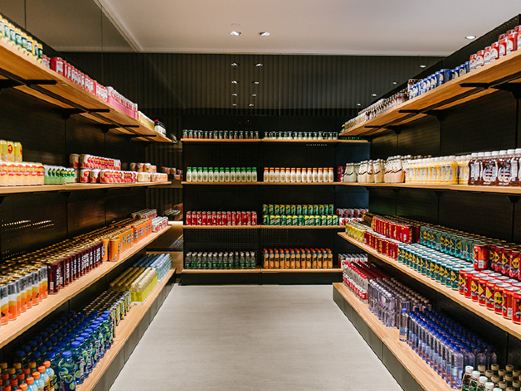The Guiyin Hall, the former residence at No. 27 Xuanqiao Lane, was built by Hong Jun after he became an official. The entire residence faces south and covers a total area of about 3,000 square meters. The back door is adjacent to the river. There was originally a covered bridge. Crossing the bridge is Lujia Lane. Unfortunately, the river was filled in 1958. The entire residence can be divided into three routes. The west route is the main axis, with seven entrances in total. There is a screen wall in front. In sequence, there is a foyer, a sedan hall, a flower hall, a main hall, a hall building, an upper room, and a lower room. The fourth entrance main hall, “Guiyin Hall,” has been demolished. The pavilion, land boat, rockery, and osmanthus tree in the courtyard in front of the flower hall no longer exist. The hall building and the upper room are connected by wing buildings and a land bridge. The last entrance, the lower room, leads to the back door. In the middle route, in front is the Hong family ancestral temple, also known as Guiyin Charity Estate. There is a gatehouse and a memorial hall. The left and right sides are connected by two side halls, presenting a courtyard layout. The memorial hall has three bays with a width of 11 meters and a depth of 8.6 meters. Flat beams are used. There is a front bow-shaped porch. The outer eaves are decorated with dougong (bracket sets). The beams and purlins are decorated with bas-relief. There are six bays on each side of the east and west side halls. It is currently used by the district environmental sanitation station. The residence surrounds the west and north sides of the ancestral temple. There is a secluded alley between the west route and the ancestral temple. It turns east at the north of the memorial hall and then turns north again, running through the middle route and the east route. In the middle route, north of the ancestral temple, there are three rooms on the upper floor, connected with the east and west wing rooms. Behind it, there is another entrance of the upper room. In the east route, there is a flower hall and two entrances of upper rooms. When Sai Jinhua was in Suzhou, she once lived in the hall building of the fifth entrance on the west route. Guiyin Hall is a relatively well-preserved former residence of the number one scholar in Suzhou at the end of the Qing Dynasty in the ancient city of Suzhou at present. It has high protection value for studying Qing Dynasty architecture and Suzhou’s humanistic history.
The specific business hours are subject to the opening situation on the day.
Former Residence of Hong Jun
The Guiyin Hall, the former residence at No. 27 Xuanqiao Lane, was built by Hong Jun after he became[...]

