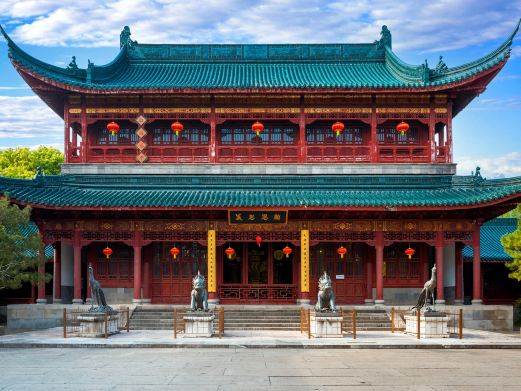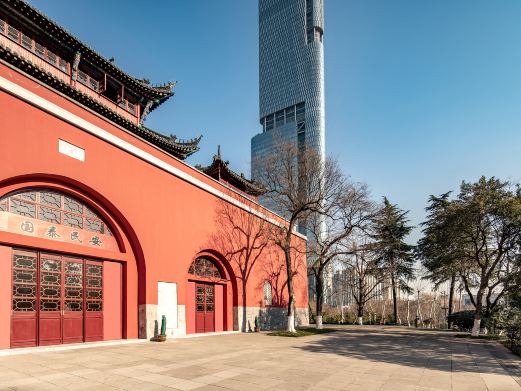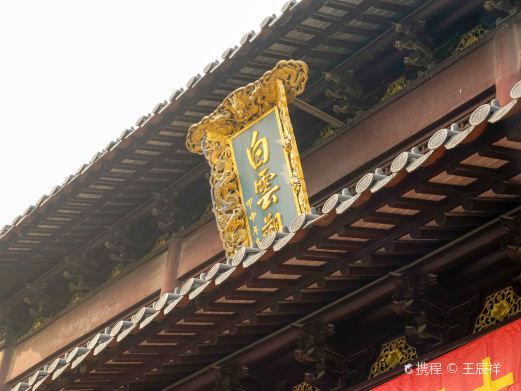Wang Xiji’s Former Residence, commonly known as ‘Tai Shi Di Men Lou’, was originally constructed during the Ming Dynasty’s Wanli era (1573-1620 AD), and only the gatehouse remains today.
The gatehouse spans five bays with a width of 21.16 meters, a depth of 7.5 meters, and an area of 158.7 square meters.

The central and secondary bays are evenly divided by a central column, with a ‘General’s Gate’ set between the columns. The beam structure is also divided into two distinct types, front and back.

The front part emphasizes grandeur and uses larger materials, featuring dougong (bracket sets), moon beams, and column heads with a scroll kill. The columns exhibit a tapering effect, and the beam surfaces are adorned with colored paintings, showcasing the typical characteristics of Ming Dynasty architecture and the prominent status of the homeowner.

Opening hours are from Tuesday to Sunday, 09:00-11:30 and 13:30-17:00 all year round; closed all day on Mondays; and during National Day, it is open from 09:00-11:30 and 13:00-16:30.
Wang Xiji’s Former Residence
Wang Xiji’s Former Residence, commonly known as ‘Tai Shi Di Men Lou’, was original[...]









