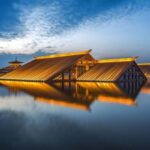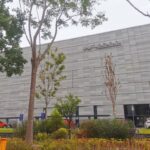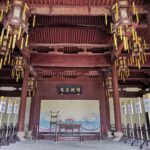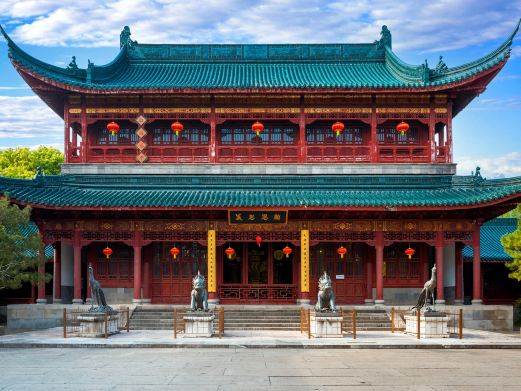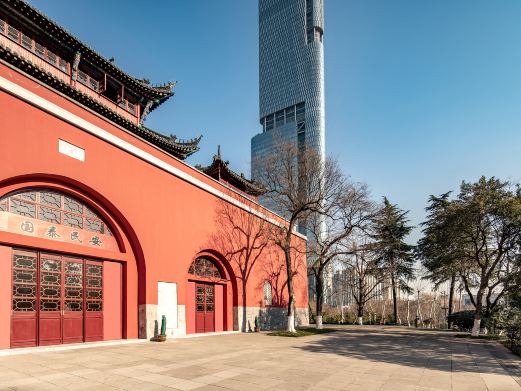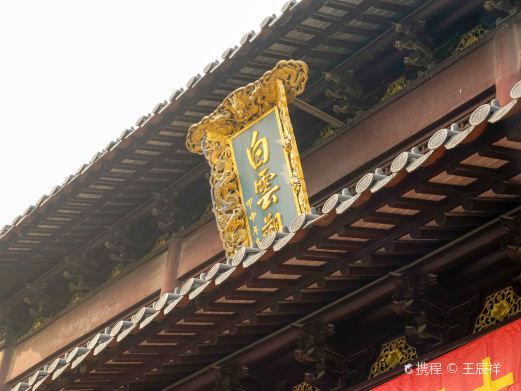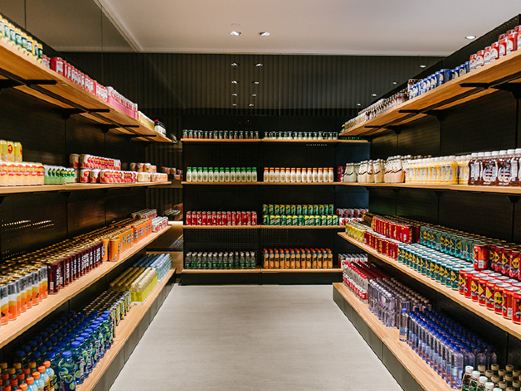The Yangzhou Science and Technology Museum was planned and designed by the Architectural Planning and Design Research Institute of Nanjing University. It consists of 8 floors in total, with 6 above ground and 2 below ground, covering a total construction area of 110,000 square meters. The museum is divided into two main parts: public exhibition and citizen services. The public exhibition area comprises four major thematic halls, including the Science and Technology Hall covering 11,800 square meters, the Urban Planning Hall covering 13,000 square meters, the Zoological Specimen Hall covering 2,300 square meters, and the Safety Education Theme Hall covering 2,600 square meters. The citizen services area features youth and women’s and children’s activity centers as well as a citizen service center. The museum is open all year round from Wednesday to Sunday, from 09:30 to 17:00, and closed on Mondays and Tuesdays (except for national holidays).
Yangzhou Science and Technology Museum
The Yangzhou Science and Technology Museum was planned and designed by the Architectural Planning an[...]
