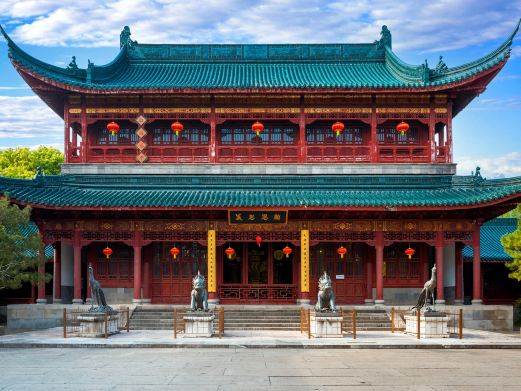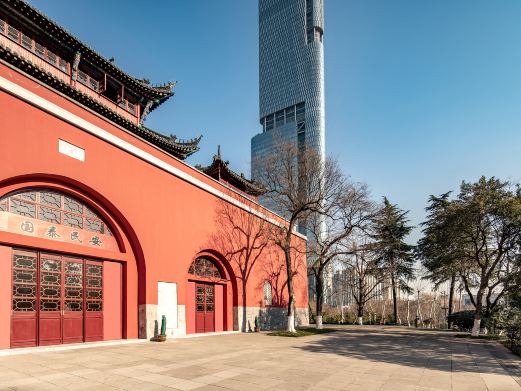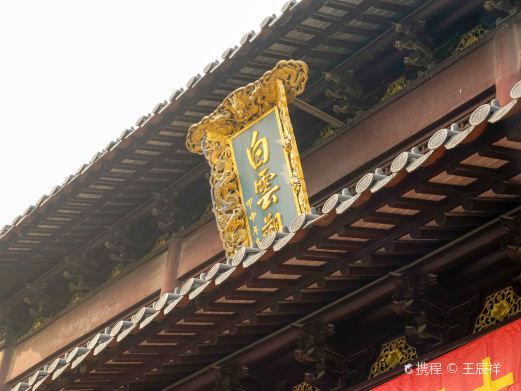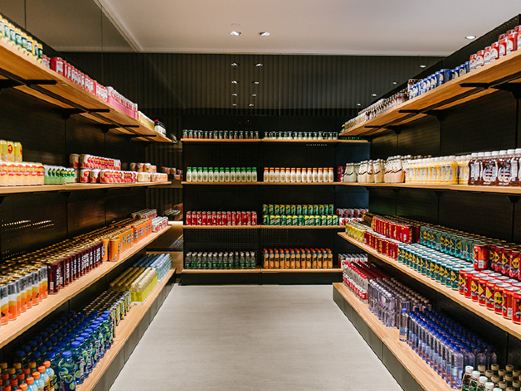The Nanjing Urban Planning and Construction Exhibition Hall features a rectangular main building, adorned with a giant glass curtain wall and granite arched doors, seamlessly integrating modern elegance with traditional beauty, showcasing a unique artistic style.
On the first floor, you will find the orderly hall, planning publicity hall, and thematic exhibition hall for urban planning and construction. The second floor is home to the urban construction history hall, main city panoramic model hall, planning exhibition hall, science and technology exhibition hall, and the Looking Forward to Nanjing exhibition area. The third floor houses thematic exhibition halls and a digital 3D cinema. In the northwest corner of the first floor, there is a temporary exhibition venue of approximately 4,000 square meters capable of hosting medium and small-scale boutique exhibitions and trade fairs, while the 3,000 square meters West Square can accommodate various outdoor plaza activities. The multifunctional conference hall on the second floor and the meeting and reception hall on the third floor are available for a variety of meetings, forums, and reception services. Opening hours are from Tuesday to Sunday, 09:00-17:00 all year round; the hall is closed all day on Mondays. The main city model demonstration is held twice a day, at 10:30 AM and 3:30 PM.Nanjing Urban Planning and Construction Exhibition Hall
The Nanjing Urban Planning and Construction Exhibition Hall features a rectangular main building, ad[...]









