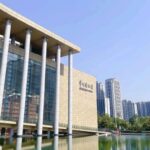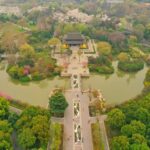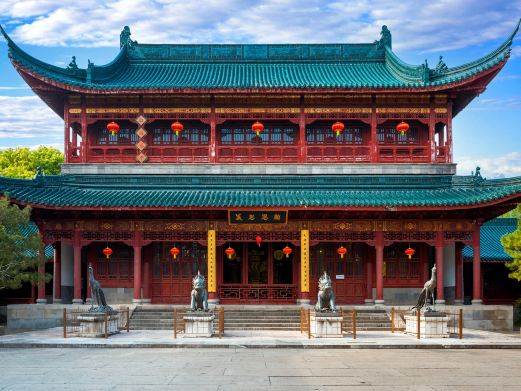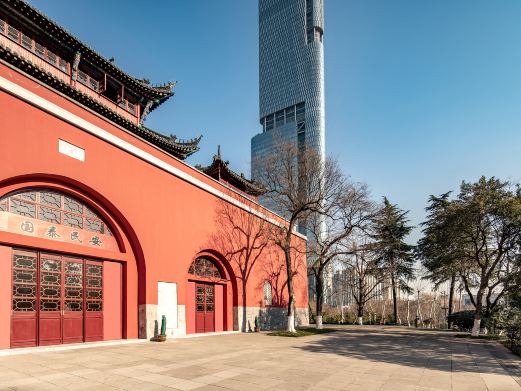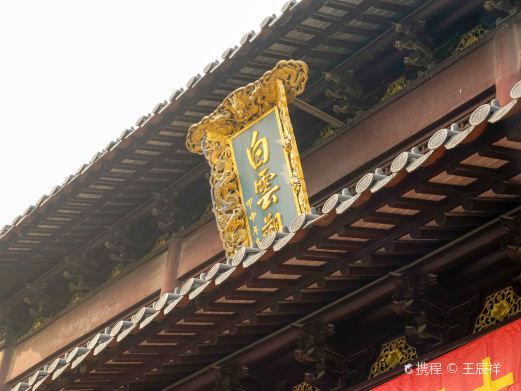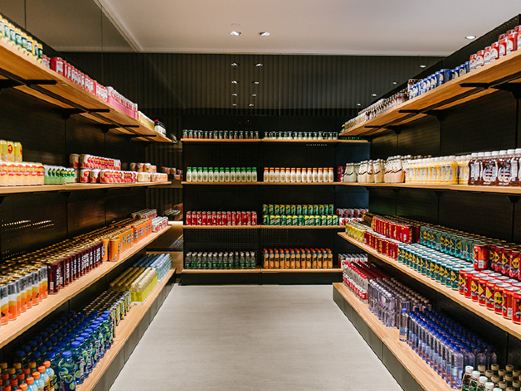The architectural complex within the Expo Center is composed of two distinct blocks. The eastern part is a multifunctional area, which includes an underground floor and two above-ground floors. The western side is designated as the conference area, with an average roof height of approximately 40 meters. The two blocks are connected at the top by a two-story corridor, while the bottom features an open visual passageway. The Expo Center is not open to the public on regular days.
Expo Center
The architectural complex within the Expo Center is composed of two distinct blocks. The eastern par[...]


