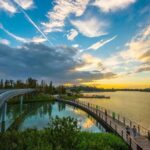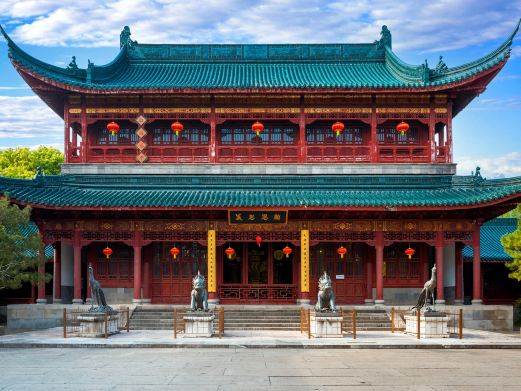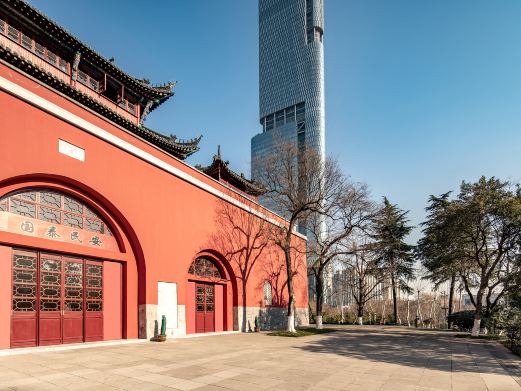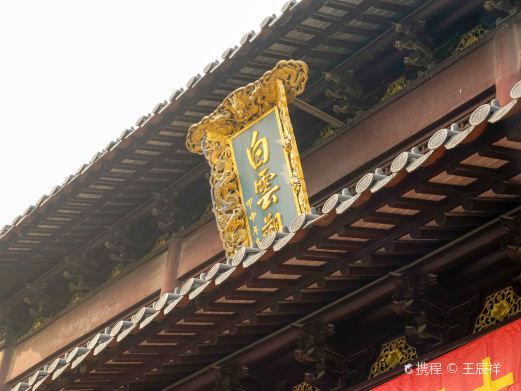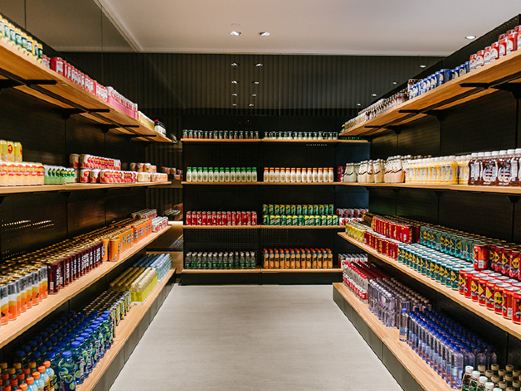The former residence of Wang Boling is located at No. 42 Huaihai Road. It was originally No. 48 Xinmalu. It covers an area of more than 2,300 square meters and has 62 rooms and 8 compartments. It faces south and is divided into east, middle and west roads. The east road has two entrances back and forth with the same layout. It is a Chinese-style brick-wood structure bungalow with three visible rooms and four hidden rooms on each side.
It is a single-eaved hard mountain seven-frame beam residence. The western secondary room is connected to a suite. There is a small patio in front of the suite. The houses on the east road were demolished later. The middle road has four entrances back and forth. It is a regular Chinese-style wooden structure house. The main room has three rooms facing south. There are two compartments on the left and right. The first entrance is a three-room five-frame beam house. The second and third entrances are both seven-frame beam houses with three rooms and two compartments. The fourth entrance is a seven-frame beam house with three rooms and two compartments on the upper floor. The houses on the west road are a combination of Chinese and Western styles. Apparently, it is a two-story building. In fact, it is a three-story western-style building called ‘Qiyuan’. The western-style building faces south at the northern end of the garden. The plane layout is an irregular ‘mountain’ shape. There are five rooms facing south in the main room. There are side doors on the east and west walls leading to the side hall. In the corridor behind the hall, there is a wooden staircase facing north leading to the second and third floors. The second floor is a residence with a spacious balcony in front. There are three south-facing triangular dormer windows on the third floor. The wall of the western-style building is jointed with blue bricks. Some blue bricks are printed with double coins and flower patterns. The roof is covered with red tiles and drains in all directions, undulating and scattered. There is a rockery made of lake stones along the west wall of the western-style building, which leads directly to the three-sided corner pavilion at the southwest corner. The pavilion is connected to eight north-facing repair corridors. There are also eight repair corridors on the east side of the western-style building. The south end is connected to the north-facing repair corridor, and the north end is connected to the moon gate. Inside there is a courtyard. There are three rooms to the north of the courtyard. The southwest of the courtyard is connected to the repair corridor. There is a door in the west corridor leading to the western-style building. The front and rear corridors are connected to form a winding corridor. Now the garden of the western-style building is well preserved. The original rockery and fish pond on the west wall have been partially changed and it is now Qiyuan Hotel. The layout and framework of the houses in the middle road are basically complete. Now it is a residential area. It is a municipal-level cultural relic protection unit. Opening hours: Open from 9:00 to 17:00 all year round.Former Residence of Wang Boling
The former residence of Wang Boling is located at No. 42 Huaihai Road. It was originally No. 48 Xinm[...]

