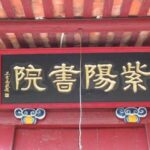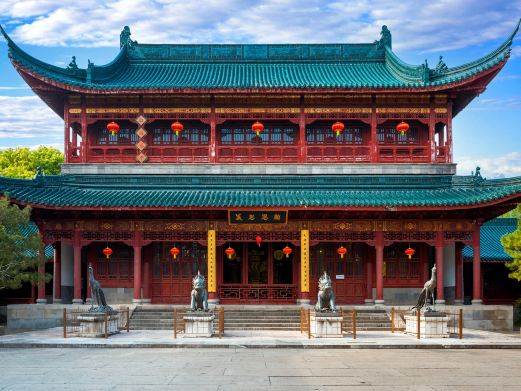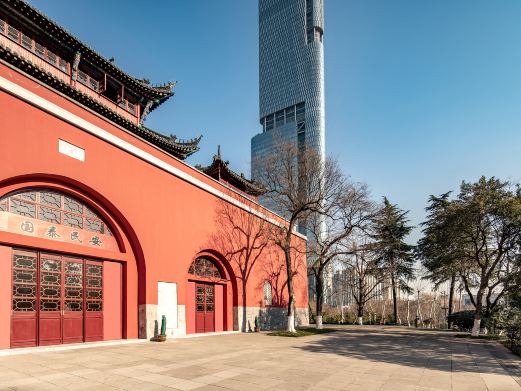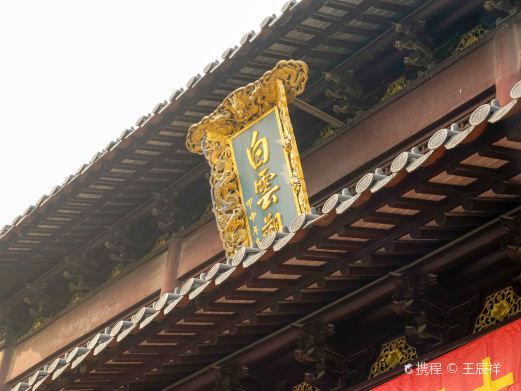The main building is divided into four entrances on the east axis and three entrances on the west axis. It faces south and is of brick-wood structure. On both sides of each entrance, there are wing rooms or corridors running through. The entrances are connected by patios. The entire architectural complex is large in scale and regular in structure. The exterior walls with clear water pointing, the interior walls with white powder, small black tiles, continuous undulating horse-head walls, and exquisite carved lattice windows make the residence very fresh and elegant. The back garden is composed of hexagonal pavilions, lotus ponds, rockeries, stele corridors, gardening, etc. It is like an emerald inlaid in the northwest of the ancient architectural complex. The Shi Taishi Residence, which combines the grandeur and roughness of ancient buildings in the north and the delicacy and refinement of ancient buildings in Huizhou, has strong ancient architectural characteristics of the Wanjiang region. It shows the spiritual character of people in Wanjiang who are both open and inclusive and deep and reserved. It is a group of ancient buildings of the Wan school in the Ming and Qing Dynasties in Anqing City that are well-preserved and large in area. Opening hours: Open from Tuesday to Sunday throughout the year from 09:00 to 17:00; Closed all day on Monday throughout the year.
Former Residence of Zhao Puchu
The main building is divided into four entrances on the east axis and three entrances on the west ax[...]









